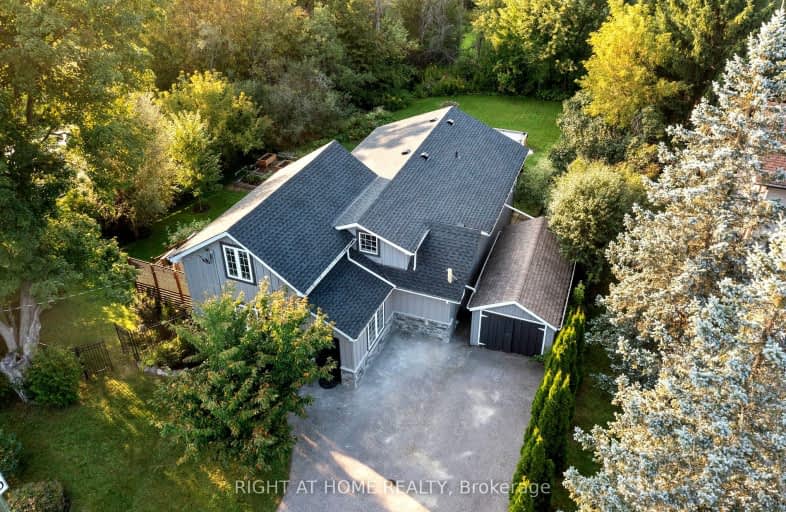Car-Dependent
- Almost all errands require a car.
11
/100
No Nearby Transit
- Almost all errands require a car.
0
/100
Somewhat Bikeable
- Most errands require a car.
30
/100

St Leo Catholic School
Elementary: Catholic
5.60 km
Meadowcrest Public School
Elementary: Public
5.53 km
St Bridget Catholic School
Elementary: Catholic
4.80 km
Winchester Public School
Elementary: Public
5.85 km
Brooklin Village Public School
Elementary: Public
5.04 km
Chris Hadfield P.S. (Elementary)
Elementary: Public
4.87 km
ÉSC Saint-Charles-Garnier
Secondary: Catholic
9.89 km
Brooklin High School
Secondary: Public
4.87 km
All Saints Catholic Secondary School
Secondary: Catholic
12.16 km
Father Leo J Austin Catholic Secondary School
Secondary: Catholic
11.09 km
Port Perry High School
Secondary: Public
11.71 km
Sinclair Secondary School
Secondary: Public
10.24 km
-
Vipond Park
100 Vipond Rd, Whitby ON L1M 1K8 5.48km -
Optimist Park
Cassels rd, Brooklin ON 6.06km -
Cachet Park
140 Cachet Blvd, Whitby ON 6.18km
-
TD Canada Trust Branch and ATM
110 Taunton Rd W, Whitby ON L1R 3H8 10.08km -
Scotiabank
685 Taunton Rd E, Whitby ON L1R 2X5 10.5km -
TD Bank Financial Group
920 Taunton Rd E, Whitby ON L1R 3L8 10.75km


