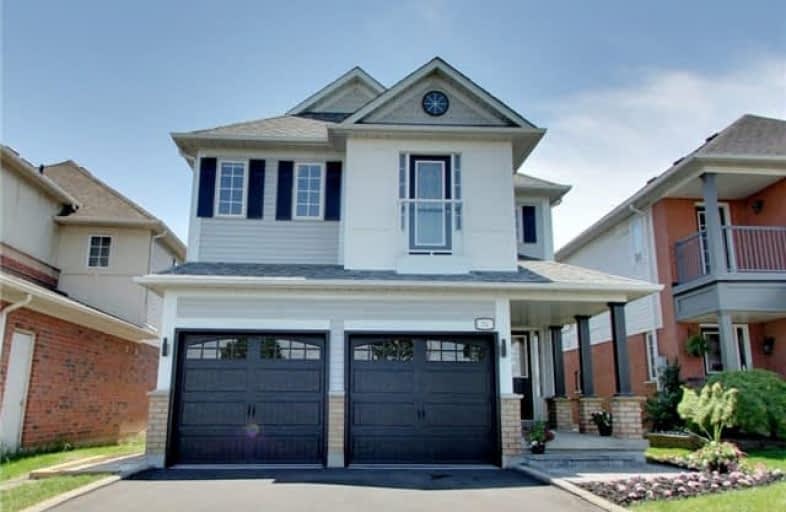Sold on Oct 18, 2018
Note: Property is not currently for sale or for rent.

-
Type: Detached
-
Style: 2-Storey
-
Lot Size: 34.45 x 112 Feet
-
Age: No Data
-
Taxes: $5,491 per year
-
Days on Site: 9 Days
-
Added: Sep 07, 2019 (1 week on market)
-
Updated:
-
Last Checked: 2 months ago
-
MLS®#: E4270913
-
Listed By: Real estate homeward, brokerage
For The Nature & Sports Lovers, This One's For You, With The Iroquois Sports & Abilities Centres, Waterfront Trails, Conservation Area, Parks & Marina All Within Walking Distance! Sundrenched Home With Great Layout, High Ceilings, Two Way Gas F/Place, H/Wood Flrs, Stylish Blonde Kit, Granite Counters, Breakfast Bar & Newer Appliances, W/O To 2 Tier Deck. Fabulous Fin B/Ment With Wet Bar, Media Room, Updated Bath & Large Storage Rm. 2 Min Drive To Go!
Extras
Updates: Furn/Ac 2015, Roof 2012, Frnt Pillars, Steps, Driveway, Garage Doors, Deck & Freshly Painted 2018. Inc: 2 Fridges, Gas Stove, B/I Dishwasher, Microrange, Frnt Load Washer/Dryer. Cac, Gb&E, Elfs, Gas Bbq, Shed, Wardrobe In Master
Property Details
Facts for 74 Point Hope Place, Whitby
Status
Days on Market: 9
Last Status: Sold
Sold Date: Oct 18, 2018
Closed Date: Jan 31, 2019
Expiry Date: Dec 31, 2018
Sold Price: $680,000
Unavailable Date: Oct 18, 2018
Input Date: Oct 09, 2018
Property
Status: Sale
Property Type: Detached
Style: 2-Storey
Area: Whitby
Community: Port Whitby
Availability Date: 30/60/Tba
Inside
Bedrooms: 4
Bathrooms: 4
Kitchens: 1
Rooms: 8
Den/Family Room: Yes
Air Conditioning: Central Air
Fireplace: Yes
Laundry Level: Main
Central Vacuum: Y
Washrooms: 4
Building
Basement: Finished
Heat Type: Forced Air
Heat Source: Gas
Exterior: Brick
Exterior: Vinyl Siding
Elevator: N
UFFI: No
Energy Certificate: N
Green Verification Status: N
Water Supply: Municipal
Special Designation: Unknown
Other Structures: Garden Shed
Retirement: N
Parking
Driveway: Private
Garage Spaces: 2
Garage Type: Attached
Covered Parking Spaces: 4
Total Parking Spaces: 6
Fees
Tax Year: 2018
Tax Legal Description: Lot 336, Plan 40M1959
Taxes: $5,491
Highlights
Feature: Grnbelt/Cons
Feature: Marina
Feature: Park
Feature: Public Transit
Feature: Rec Centre
Feature: School
Land
Cross Street: Victoria/Seaboard
Municipality District: Whitby
Fronting On: South
Parcel Number: 264830698
Pool: None
Sewer: Sewers
Lot Depth: 112 Feet
Lot Frontage: 34.45 Feet
Lot Irregularities: Irreg As Per Mpac - D
Additional Media
- Virtual Tour: https://real.vision/74-point-hope-pl-whitby-on-l1n-9p8?o=u
Rooms
Room details for 74 Point Hope Place, Whitby
| Type | Dimensions | Description |
|---|---|---|
| Living Main | 3.90 x 4.60 | Hardwood Floor, 2 Way Fireplace, French Doors |
| Dining Main | 3.30 x 5.40 | Hardwood Floor, 2 Way Fireplace, Formal Rm |
| Kitchen Main | 2.60 x 2.80 | Family Size Kitchen, Granite Counter, Backsplash |
| Breakfast Main | 2.80 x 3.20 | W/O To Deck, Track Lights, O/Looks Living |
| Foyer Main | 2.80 x 1.80 | Ceramic Floor, Window, Closet |
| Master 2nd | 4.10 x 5.10 | W/I Closet, 4 Pc Ensuite, Separate Shower |
| 2nd Br 2nd | 3.20 x 3.30 | Double Closet, Large Window, Broadloom |
| 3rd Br 2nd | 2.80 x 4.30 | Double Closet, Large Window, Broadloom |
| 4th Br 2nd | 2.80 x 3.00 | Large Closet, Juliette Balcony, Broadloom |
| Rec Bsmt | 4.80 x 8.60 | Wet Bar, Pot Lights, 3 Pc Bath |
| Other Bsmt | 4.00 x 7.01 |
| XXXXXXXX | XXX XX, XXXX |
XXXX XXX XXXX |
$XXX,XXX |
| XXX XX, XXXX |
XXXXXX XXX XXXX |
$XXX,XXX | |
| XXXXXXXX | XXX XX, XXXX |
XXXXXXX XXX XXXX |
|
| XXX XX, XXXX |
XXXXXX XXX XXXX |
$XXX,XXX | |
| XXXXXXXX | XXX XX, XXXX |
XXXXXXX XXX XXXX |
|
| XXX XX, XXXX |
XXXXXX XXX XXXX |
$XXX,XXX | |
| XXXXXXXX | XXX XX, XXXX |
XXXXXXX XXX XXXX |
|
| XXX XX, XXXX |
XXXXXX XXX XXXX |
$XXX,XXX |
| XXXXXXXX XXXX | XXX XX, XXXX | $680,000 XXX XXXX |
| XXXXXXXX XXXXXX | XXX XX, XXXX | $699,900 XXX XXXX |
| XXXXXXXX XXXXXXX | XXX XX, XXXX | XXX XXXX |
| XXXXXXXX XXXXXX | XXX XX, XXXX | $724,900 XXX XXXX |
| XXXXXXXX XXXXXXX | XXX XX, XXXX | XXX XXXX |
| XXXXXXXX XXXXXX | XXX XX, XXXX | $749,900 XXX XXXX |
| XXXXXXXX XXXXXXX | XXX XX, XXXX | XXX XXXX |
| XXXXXXXX XXXXXX | XXX XX, XXXX | $789,900 XXX XXXX |

Earl A Fairman Public School
Elementary: PublicSt John the Evangelist Catholic School
Elementary: CatholicSt Marguerite d'Youville Catholic School
Elementary: CatholicWest Lynde Public School
Elementary: PublicSir William Stephenson Public School
Elementary: PublicWhitby Shores P.S. Public School
Elementary: PublicÉSC Saint-Charles-Garnier
Secondary: CatholicHenry Street High School
Secondary: PublicAll Saints Catholic Secondary School
Secondary: CatholicAnderson Collegiate and Vocational Institute
Secondary: PublicFather Leo J Austin Catholic Secondary School
Secondary: CatholicDonald A Wilson Secondary School
Secondary: Public- 4 bath
- 4 bed
314 Pitt Street West, Whitby, Ontario • L1N 1L1 • Downtown Whitby



