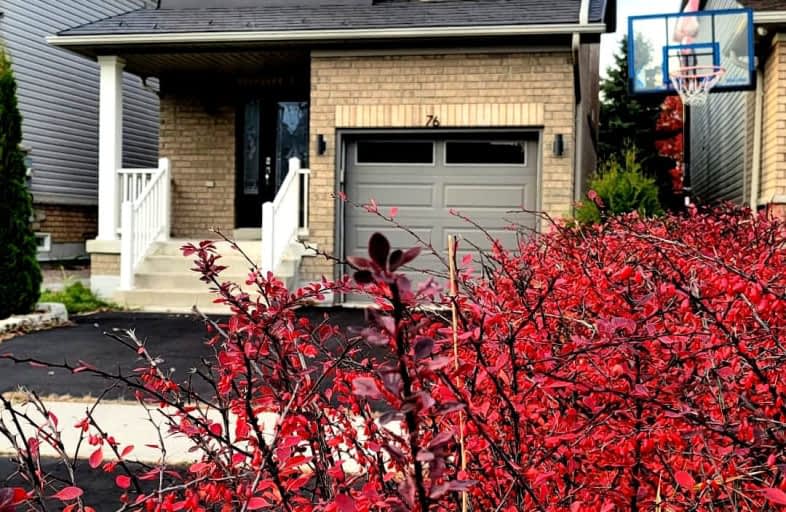
St Bernard Catholic School
Elementary: Catholic
1.37 km
Fallingbrook Public School
Elementary: Public
1.33 km
Glen Dhu Public School
Elementary: Public
1.85 km
Sir Samuel Steele Public School
Elementary: Public
0.73 km
John Dryden Public School
Elementary: Public
1.15 km
St Mark the Evangelist Catholic School
Elementary: Catholic
0.94 km
Father Donald MacLellan Catholic Sec Sch Catholic School
Secondary: Catholic
2.90 km
ÉSC Saint-Charles-Garnier
Secondary: Catholic
2.36 km
Monsignor Paul Dwyer Catholic High School
Secondary: Catholic
3.00 km
Anderson Collegiate and Vocational Institute
Secondary: Public
3.71 km
Father Leo J Austin Catholic Secondary School
Secondary: Catholic
1.26 km
Sinclair Secondary School
Secondary: Public
0.91 km
-
Country Lane Park
Whitby ON 3.77km -
Whitby Soccer Dome
695 ROSSLAND Rd W, Whitby ON 4.37km -
Baycliffe Park
67 Baycliffe Dr, Whitby ON L1P 1W7 4.39km
-
Localcoin Bitcoin ATM - Dryden Variety
3555 Thickson Rd N, Whitby ON L1R 2H1 0.9km -
RBC Royal Bank ATM
1545 Rossland Rd E, Whitby ON L1N 9Y5 2km -
RBC Royal Bank
714 Rossland Rd E (Garden), Whitby ON L1N 9L3 2.41km














