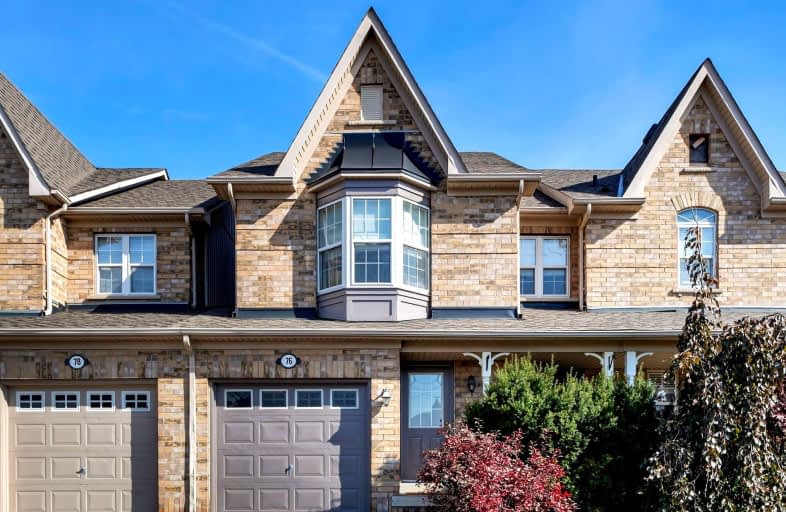Car-Dependent
- Most errands require a car.
41
/100
Some Transit
- Most errands require a car.
29
/100
Somewhat Bikeable
- Most errands require a car.
33
/100

St Leo Catholic School
Elementary: Catholic
0.80 km
Meadowcrest Public School
Elementary: Public
1.71 km
St John Paull II Catholic Elementary School
Elementary: Catholic
0.50 km
Winchester Public School
Elementary: Public
0.63 km
Blair Ridge Public School
Elementary: Public
0.50 km
Brooklin Village Public School
Elementary: Public
1.40 km
Father Donald MacLellan Catholic Sec Sch Catholic School
Secondary: Catholic
6.70 km
ÉSC Saint-Charles-Garnier
Secondary: Catholic
4.73 km
Brooklin High School
Secondary: Public
1.70 km
All Saints Catholic Secondary School
Secondary: Catholic
7.34 km
Father Leo J Austin Catholic Secondary School
Secondary: Catholic
5.28 km
Sinclair Secondary School
Secondary: Public
4.39 km
-
Cachet Park
140 Cachet Blvd, Whitby ON 0.78km -
Cullen Central Park
Whitby ON 5.21km -
Hobbs Park
28 Westport Dr, Whitby ON L1R 0J3 6.35km
-
TD Bank Financial Group
2600 Simcoe St N, Oshawa ON L1L 0R1 3.65km -
TD Canada Trust Branch and ATM
2600 Simcoe St N, Oshawa ON L1L 0R1 4.13km -
CIBC
308 Taunton Rd E, Whitby ON L1R 0H4 4.52km










