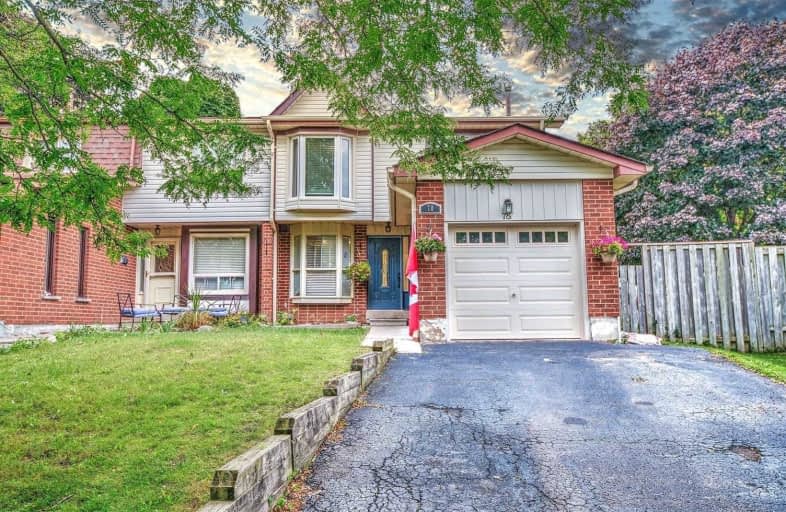
All Saints Elementary Catholic School
Elementary: Catholic
1.31 km
St John the Evangelist Catholic School
Elementary: Catholic
1.66 km
Colonel J E Farewell Public School
Elementary: Public
0.27 km
St Luke the Evangelist Catholic School
Elementary: Catholic
2.03 km
Captain Michael VandenBos Public School
Elementary: Public
1.62 km
Williamsburg Public School
Elementary: Public
1.98 km
ÉSC Saint-Charles-Garnier
Secondary: Catholic
3.79 km
Henry Street High School
Secondary: Public
2.73 km
All Saints Catholic Secondary School
Secondary: Catholic
1.22 km
Father Leo J Austin Catholic Secondary School
Secondary: Catholic
4.09 km
Donald A Wilson Secondary School
Secondary: Public
1.08 km
Sinclair Secondary School
Secondary: Public
4.67 km




