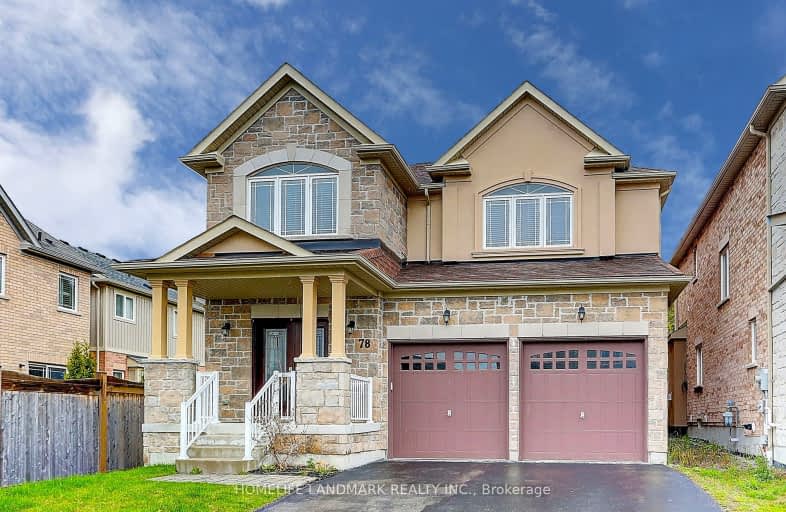Car-Dependent
- Almost all errands require a car.
Some Transit
- Most errands require a car.
Bikeable
- Some errands can be accomplished on bike.

ÉIC Saint-Charles-Garnier
Elementary: CatholicSt Bernard Catholic School
Elementary: CatholicOrmiston Public School
Elementary: PublicFallingbrook Public School
Elementary: PublicSt Matthew the Evangelist Catholic School
Elementary: CatholicGlen Dhu Public School
Elementary: PublicÉSC Saint-Charles-Garnier
Secondary: CatholicAll Saints Catholic Secondary School
Secondary: CatholicAnderson Collegiate and Vocational Institute
Secondary: PublicFather Leo J Austin Catholic Secondary School
Secondary: CatholicDonald A Wilson Secondary School
Secondary: PublicSinclair Secondary School
Secondary: Public-
State & Main Kitchen & Bar
378 Taunton Road E, Whitby, ON L1R 0H4 0.53km -
The Royal Oak
304 Taunton Road E, Whitby, ON L1R 3K4 0.77km -
Chuck's Roadhouse
700 Taunton Road E, Whitby, ON L1R 0K6 0.98km
-
Second Cup
304 Taunton Road E, Whitby, ON L1R 2K5 0.79km -
Starbucks
660 Taunton Road E, Whitby, ON L1Z 1V6 0.97km -
Tim Hortons
4051 Thickson Road N, Whitby, ON L1R 2X3 1.06km
-
Shoppers Drug Mart
4081 Thickson Rd N, Whitby, ON L1R 2X3 1.01km -
I.D.A. - Jerry's Drug Warehouse
223 Brock St N, Whitby, ON L1N 4N6 4.6km -
Shoppers Drug Mart
1801 Dundas Street E, Whitby, ON L1N 2L3 5.03km
-
Gino's Pizza
308 Taunton Road E, Whitby, ON L1R 3K5 0.64km -
State & Main Kitchen & Bar
378 Taunton Road E, Whitby, ON L1R 0H4 0.53km -
Crown Pizza N Fried Chicken
308 Taunton Road E, Whitby, ON L1R 3K5 0.71km
-
Whitby Mall
1615 Dundas Street E, Whitby, ON L1N 7G3 4.98km -
Oshawa Centre
419 King Street West, Oshawa, ON L1J 2K5 6.11km -
Winners
320 Taunton Rd E, Power Centre, Whitby, ON L1R 3K4 0.62km
-
Farm Boy
360 Taunton Road E, Whitby, ON L1R 0H4 0.67km -
Bulk Barn
150 Taunton Road W, Whitby, ON L1R 3H8 1.82km -
Conroy's No Frills
3555 Thickson Road, Whitby, ON L1R 1Z6 1.79km
-
Liquor Control Board of Ontario
15 Thickson Road N, Whitby, ON L1N 8W7 4.58km -
LCBO
400 Gibb Street, Oshawa, ON L1J 0B2 6.59km -
The Beer Store
200 Ritson Road N, Oshawa, ON L1H 5J8 6.88km
-
Canadian Tire Gas+
4080 Garden Street, Whitby, ON L1R 3K5 0.83km -
HVAC Ontario
Whitby, ON L1R 0B4 1.14km -
Petro-Canada
10 Taunton Rd E, Whitby, ON L1R 3L5 1.57km
-
Landmark Cinemas
75 Consumers Drive, Whitby, ON L1N 9S2 6.43km -
Regent Theatre
50 King Street E, Oshawa, ON L1H 1B3 6.93km -
Cineplex Odeon
248 Kingston Road E, Ajax, ON L1S 1G1 8.61km
-
Whitby Public Library
701 Rossland Road E, Whitby, ON L1N 8Y9 2.68km -
Whitby Public Library
405 Dundas Street W, Whitby, ON L1N 6A1 5.07km -
Oshawa Public Library, McLaughlin Branch
65 Bagot Street, Oshawa, ON L1H 1N2 6.86km
-
Lakeridge Health
1 Hospital Court, Oshawa, ON L1G 2B9 6.21km -
North Whitby Medical Centre
3975 Garden Street, Whitby, ON L1R 3A4 0.86km -
Whitby Medical Walk In Clinic
3910 Brock Street N, Whitby, ON L1R 3E1 1.72km
-
Darren Park
75 Darren Ave, Whitby ON 1.1km -
McKinney Park and Splash Pad
1.21km -
Folkstone Park
444 McKinney Dr (at Robert Attersley Dr E), Whitby ON 1.31km
-
RBC Royal Bank
480 Taunton Rd E (Baldwin), Whitby ON L1N 5R5 1.43km -
Localcoin Bitcoin ATM - Dryden Variety
3555 Thickson Rd N, Whitby ON L1R 2H1 1.8km -
RBC Royal Bank
714 Rossland Rd E (Garden), Whitby ON L1N 9L3 2.58km














