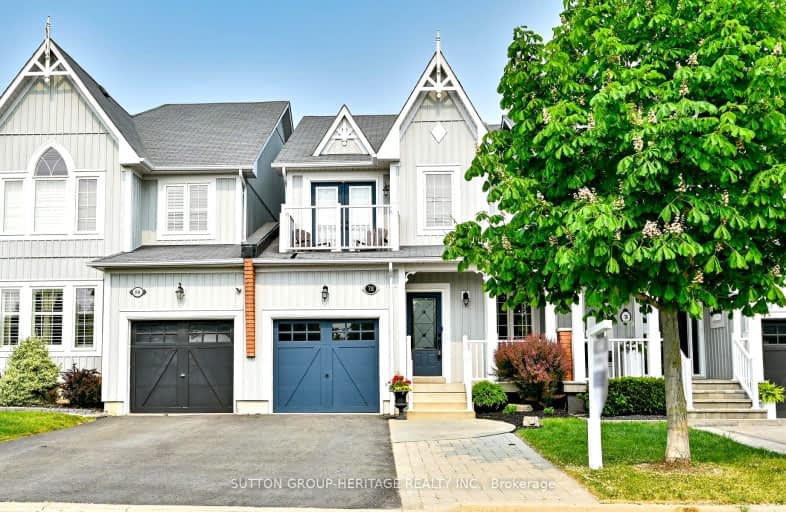Car-Dependent
- Almost all errands require a car.
3
/100
Some Transit
- Most errands require a car.
28
/100
Somewhat Bikeable
- Most errands require a car.
32
/100

St Leo Catholic School
Elementary: Catholic
0.92 km
Meadowcrest Public School
Elementary: Public
2.03 km
St John Paull II Catholic Elementary School
Elementary: Catholic
1.65 km
Winchester Public School
Elementary: Public
1.26 km
Blair Ridge Public School
Elementary: Public
1.22 km
Brooklin Village Public School
Elementary: Public
0.33 km
ÉSC Saint-Charles-Garnier
Secondary: Catholic
6.10 km
Brooklin High School
Secondary: Public
1.29 km
All Saints Catholic Secondary School
Secondary: Catholic
8.69 km
Father Leo J Austin Catholic Secondary School
Secondary: Catholic
6.79 km
Donald A Wilson Secondary School
Secondary: Public
8.88 km
Sinclair Secondary School
Secondary: Public
5.90 km
-
Cachet Park
140 Cachet Blvd, Whitby ON 1.14km -
Vipond Park
100 Vipond Rd, Whitby ON L1M 1K8 2.47km -
Cochrane Street Off Leash Dog Park
4.33km
-
TD Canada Trust Branch and ATM
12 Winchester Rd E, Brooklin ON L1M 1B3 2.27km -
RBC Royal Bank
480 Taunton Rd E (Baldwin), Whitby ON L1N 5R5 6.26km -
TD Bank Financial Group
3050 Garden St (at Rossland Rd), Whitby ON L1R 2G7 7.83km




