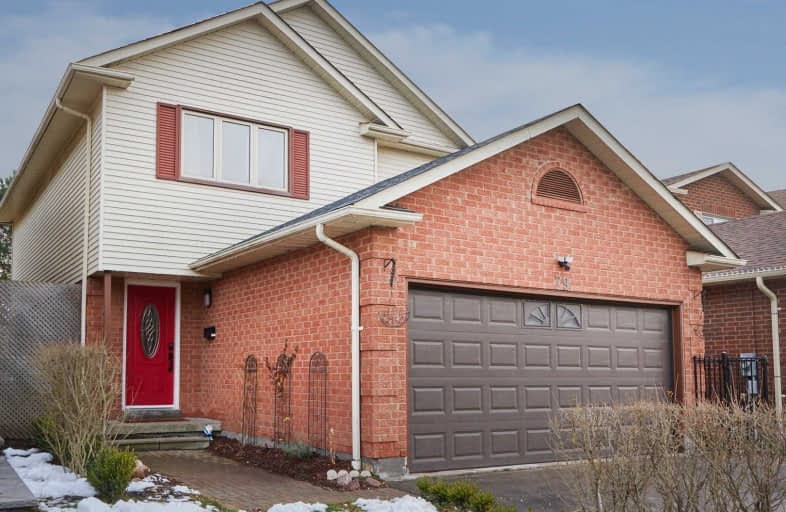Sold on Dec 16, 2020
Note: Property is not currently for sale or for rent.

-
Type: Detached
-
Style: 2-Storey
-
Size: 1500 sqft
-
Lot Size: 32.51 x 110 Feet
-
Age: 31-50 years
-
Taxes: $4,598 per year
-
Days on Site: 5 Days
-
Added: Dec 11, 2020 (5 days on market)
-
Updated:
-
Last Checked: 3 months ago
-
MLS®#: E5063918
-
Listed By: Royal lepage frank real estate, brokerage
Fantastic Opportunity To Live In The Pringle Creek Area Of Whitby. Short Drive To 401,407 And Whitby Go Station. Many Amenities Nearby Including Shops, Schools And Community Centre. This Home Is Perfect For The Growing Family With 4 Bedrooms And A Double Car Driveway With Garage. The Family Room Has A Walkout To A Recently Built Deck, Which Also Backs On To A Park. Main Floor Includes A Recently Renovated Kitchen And A Main Floor Laundry Room.
Extras
Includes Stainless Steel Appliances (Fridge, Stove Dishwasher And Microwave) Washer And Dryer Located In Laundry Room. Fridge Located In The Basement. Hwt Is Rental.
Property Details
Facts for 79 Robinson Crescent, Whitby
Status
Days on Market: 5
Last Status: Sold
Sold Date: Dec 16, 2020
Closed Date: Jan 28, 2021
Expiry Date: Feb 25, 2021
Sold Price: $825,000
Unavailable Date: Dec 16, 2020
Input Date: Dec 12, 2020
Prior LSC: Listing with no contract changes
Property
Status: Sale
Property Type: Detached
Style: 2-Storey
Size (sq ft): 1500
Age: 31-50
Area: Whitby
Community: Pringle Creek
Availability Date: Tbd
Inside
Bedrooms: 4
Bedrooms Plus: 1
Bathrooms: 3
Kitchens: 1
Rooms: 8
Den/Family Room: Yes
Air Conditioning: Central Air
Fireplace: Yes
Laundry Level: Main
Central Vacuum: Y
Washrooms: 3
Building
Basement: Part Fin
Heat Type: Forced Air
Heat Source: Gas
Exterior: Alum Siding
Exterior: Brick
Water Supply: Municipal
Special Designation: Unknown
Parking
Driveway: Pvt Double
Garage Spaces: 2
Garage Type: Attached
Covered Parking Spaces: 4
Total Parking Spaces: 6
Fees
Tax Year: 2020
Tax Legal Description: Pcl 34-2 Sec M1190;Ptlt 34Plm1190 Pt 10 40R6660 **
Taxes: $4,598
Highlights
Feature: Fenced Yard
Feature: Park
Feature: Public Transit
Feature: Rec Centre
Land
Cross Street: Robinson & Bradley
Municipality District: Whitby
Fronting On: South
Pool: None
Sewer: Sewers
Lot Depth: 110 Feet
Lot Frontage: 32.51 Feet
Lot Irregularities: ***S/T A Right As In
Zoning: Residential
Additional Media
- Virtual Tour: https://my.matterport.com/show/?m=CGdNjvffySf&brand=0
Rooms
Room details for 79 Robinson Crescent, Whitby
| Type | Dimensions | Description |
|---|---|---|
| Kitchen Main | 3.37 x 7.90 | Combined W/Family, Ceramic Floor |
| Family Main | 3.37 x 7.90 | Combined W/Kitchen, Gas Fireplace, W/O To Deck |
| Living Main | 3.31 x 7.14 | Combined W/Dining, Broadloom |
| Dining Main | 3.31 x 7.14 | Combined W/Living, Broadloom |
| Master 2nd | 3.38 x 4.92 | 3 Pc Ensuite, Broadloom |
| 2nd Br 2nd | 3.43 x 3.62 | Broadloom |
| 3rd Br 2nd | 3.70 x 3.00 | Broadloom |
| 4th Br 2nd | 3.78 x 2.79 | Broadloom |
| Br Bsmt | 3.20 x 3.18 | |
| Powder Rm Main | 0.90 x 2.04 | |
| Laundry Main | 1.57 x 2.30 |

| XXXXXXXX | XXX XX, XXXX |
XXXX XXX XXXX |
$XXX,XXX |
| XXX XX, XXXX |
XXXXXX XXX XXXX |
$XXX,XXX |
| XXXXXXXX XXXX | XXX XX, XXXX | $825,000 XXX XXXX |
| XXXXXXXX XXXXXX | XXX XX, XXXX | $798,000 XXX XXXX |

École élémentaire publique L'Héritage
Elementary: PublicChar-Lan Intermediate School
Elementary: PublicSt Peter's School
Elementary: CatholicHoly Trinity Catholic Elementary School
Elementary: CatholicÉcole élémentaire catholique de l'Ange-Gardien
Elementary: CatholicWilliamstown Public School
Elementary: PublicÉcole secondaire publique L'Héritage
Secondary: PublicCharlottenburgh and Lancaster District High School
Secondary: PublicSt Lawrence Secondary School
Secondary: PublicÉcole secondaire catholique La Citadelle
Secondary: CatholicHoly Trinity Catholic Secondary School
Secondary: CatholicCornwall Collegiate and Vocational School
Secondary: Public
