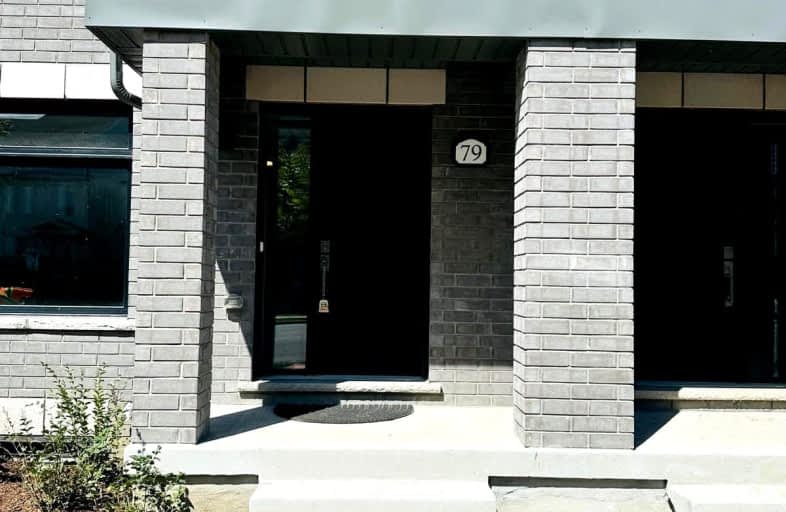Somewhat Walkable
- Some errands can be accomplished on foot.
55
/100
Some Transit
- Most errands require a car.
29
/100
Somewhat Bikeable
- Most errands require a car.
37
/100

St Leo Catholic School
Elementary: Catholic
0.66 km
Meadowcrest Public School
Elementary: Public
1.17 km
Winchester Public School
Elementary: Public
0.87 km
Blair Ridge Public School
Elementary: Public
1.42 km
Brooklin Village Public School
Elementary: Public
0.56 km
Chris Hadfield P.S. (Elementary)
Elementary: Public
1.12 km
ÉSC Saint-Charles-Garnier
Secondary: Catholic
5.50 km
Brooklin High School
Secondary: Public
0.42 km
All Saints Catholic Secondary School
Secondary: Catholic
8.04 km
Father Leo J Austin Catholic Secondary School
Secondary: Catholic
6.36 km
Donald A Wilson Secondary School
Secondary: Public
8.24 km
Sinclair Secondary School
Secondary: Public
5.47 km
-
Cachet Park
140 Cachet Blvd, Whitby ON 1.52km -
Cochrane Street Off Leash Dog Park
3.49km -
Country Lane Park
Whitby ON 7.05km
-
Scotiabank
160 Taunton Rd W (at Brock St), Whitby ON L1R 3H8 5.79km -
CIBC
1400 Clearbrook Dr, Oshawa ON L1K 2N7 8.75km -
BMO Bank of Montreal
925 Taunton Rd E (Harmony Rd), Oshawa ON L1K 0Z7 9.48km










