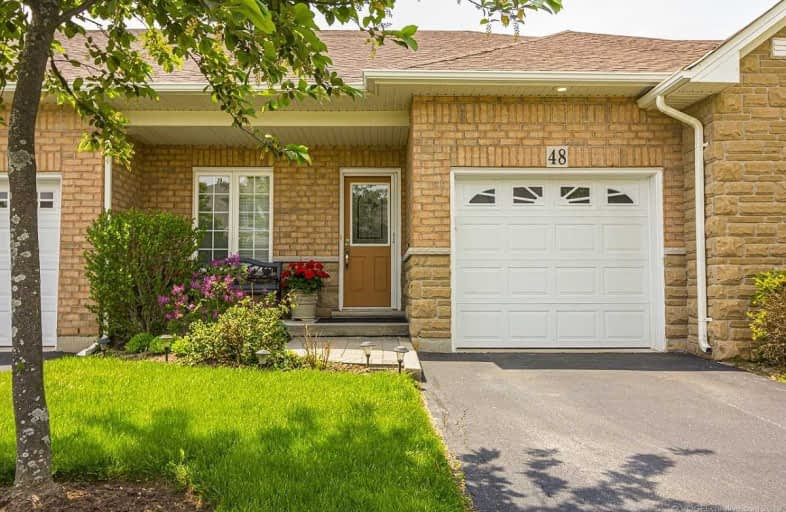
St. Vincent de Paul Catholic Elementary School
Elementary: Catholic
2.60 km
James MacDonald Public School
Elementary: Public
2.47 km
Gordon Price School
Elementary: Public
2.61 km
Corpus Christi Catholic Elementary School
Elementary: Catholic
1.48 km
R A Riddell Public School
Elementary: Public
2.47 km
St. Thérèse of Lisieux Catholic Elementary School
Elementary: Catholic
0.68 km
St. Charles Catholic Adult Secondary School
Secondary: Catholic
5.41 km
St. Mary Catholic Secondary School
Secondary: Catholic
6.06 km
Sir Allan MacNab Secondary School
Secondary: Public
3.58 km
Westmount Secondary School
Secondary: Public
3.41 km
St. Jean de Brebeuf Catholic Secondary School
Secondary: Catholic
4.14 km
St. Thomas More Catholic Secondary School
Secondary: Catholic
1.58 km











