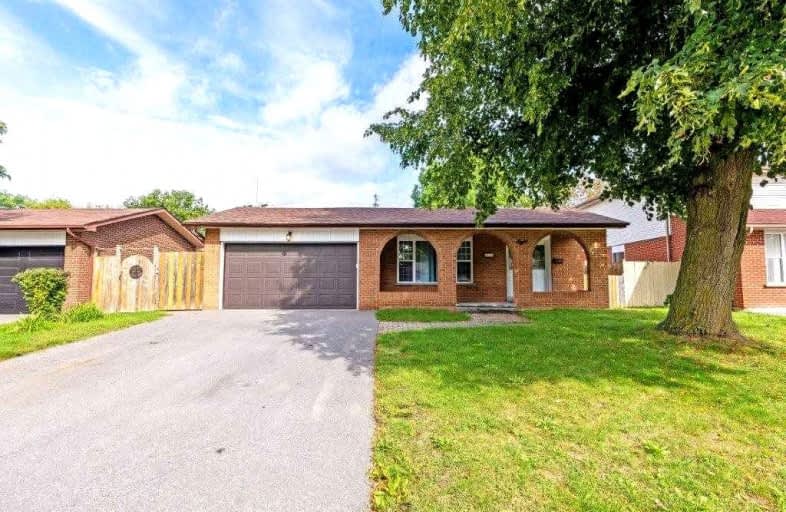
Earl A Fairman Public School
Elementary: Public
1.59 km
St John the Evangelist Catholic School
Elementary: Catholic
0.95 km
St Marguerite d'Youville Catholic School
Elementary: Catholic
0.79 km
West Lynde Public School
Elementary: Public
0.78 km
Colonel J E Farewell Public School
Elementary: Public
1.81 km
Whitby Shores P.S. Public School
Elementary: Public
2.01 km
ÉSC Saint-Charles-Garnier
Secondary: Catholic
5.17 km
Henry Street High School
Secondary: Public
1.38 km
All Saints Catholic Secondary School
Secondary: Catholic
2.65 km
Anderson Collegiate and Vocational Institute
Secondary: Public
3.49 km
Father Leo J Austin Catholic Secondary School
Secondary: Catholic
4.91 km
Donald A Wilson Secondary School
Secondary: Public
2.45 km













