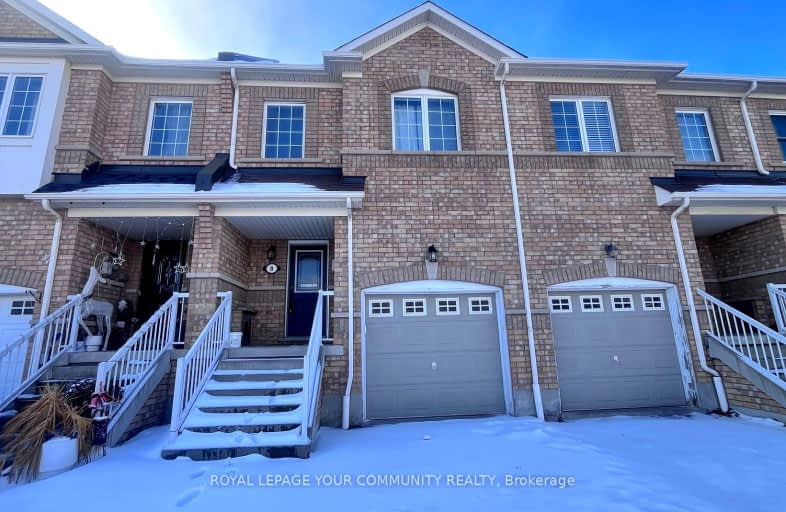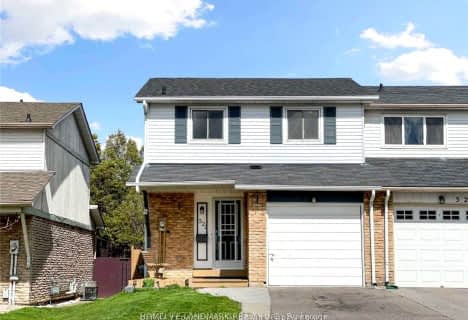Somewhat Walkable
- Some errands can be accomplished on foot.
55
/100
Some Transit
- Most errands require a car.
43
/100
Somewhat Bikeable
- Most errands require a car.
39
/100

St Theresa Catholic School
Elementary: Catholic
1.90 km
Dr Robert Thornton Public School
Elementary: Public
2.20 km
ÉÉC Jean-Paul II
Elementary: Catholic
1.67 km
C E Broughton Public School
Elementary: Public
2.17 km
Waverly Public School
Elementary: Public
2.06 km
Bellwood Public School
Elementary: Public
0.55 km
Father Donald MacLellan Catholic Sec Sch Catholic School
Secondary: Catholic
3.97 km
Durham Alternative Secondary School
Secondary: Public
2.85 km
Henry Street High School
Secondary: Public
3.24 km
Monsignor Paul Dwyer Catholic High School
Secondary: Catholic
4.15 km
R S Mclaughlin Collegiate and Vocational Institute
Secondary: Public
3.79 km
Anderson Collegiate and Vocational Institute
Secondary: Public
2.15 km
-
Limerick Park
Donegal Ave, Oshawa ON 1.41km -
Private Park
Oshawa ON 2.3km -
Peel Park
Burns St (Athol St), Whitby ON 2.59km
-
BMO Bank of Montreal
320 Thickson Rd S, Whitby ON L1N 9Z2 0.41km -
TD Bank Financial Group
80 Thickson Rd N (Nichol Ave), Whitby ON L1N 3R1 1.18km -
Hsbc Bank Canada
1200 Dundas St E, Whitby ON L1N 2K5 1.77km





