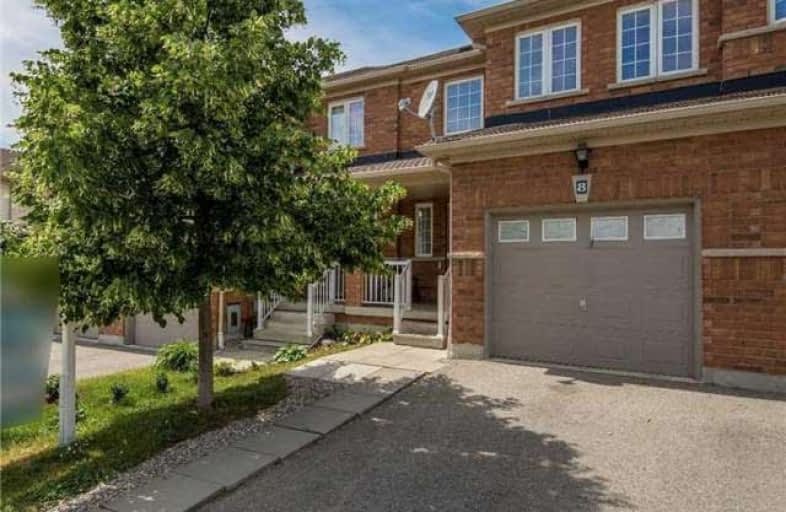Sold on Jul 13, 2018
Note: Property is not currently for sale or for rent.

-
Type: Att/Row/Twnhouse
-
Style: 2-Storey
-
Lot Size: 19.69 x 0 Feet
-
Age: No Data
-
Taxes: $3,253 per year
-
Days on Site: 15 Days
-
Added: Sep 07, 2019 (2 weeks on market)
-
Updated:
-
Last Checked: 2 months ago
-
MLS®#: E4175619
-
Listed By: Keller williams energy real estate, brokerage
Absolutely Perfect For First Time Buyers Or Empty Nesters. This Adorable 2 Bedroom Home Has Been Upgraded Throughout. Open Concept & Wo To The Yard Create A Bright, Sunny & Spacious Feeling.The Walkout To Your Fully Fenced Gorgeous Landscaped Backyard With Patio Area Is Perfect For Entertaining & Summer Bbq's. Rich Oak Hardwood Floors, Espresso Finish Kitchen Cabinetry, Ss Appliances, Pot Lights, And Large Rec Room In The Bsmt For The Entire Family To Enjoy.
Extras
Convenient Location Walking Distance To The Whitby Civic Recreation Center, Public Library, Shopping, Public Transit, Parks, And Schools.
Property Details
Facts for 8 Barkdale Way, Whitby
Status
Days on Market: 15
Last Status: Sold
Sold Date: Jul 13, 2018
Closed Date: Sep 07, 2018
Expiry Date: Oct 31, 2018
Sold Price: $445,400
Unavailable Date: Jul 13, 2018
Input Date: Jun 28, 2018
Prior LSC: Sold
Property
Status: Sale
Property Type: Att/Row/Twnhouse
Style: 2-Storey
Area: Whitby
Community: Pringle Creek
Availability Date: Tba
Inside
Bedrooms: 2
Bathrooms: 2
Kitchens: 1
Rooms: 5
Den/Family Room: No
Air Conditioning: Central Air
Fireplace: No
Washrooms: 2
Building
Basement: Full
Heat Type: Forced Air
Heat Source: Gas
Exterior: Brick
Water Supply: Municipal
Special Designation: Unknown
Parking
Driveway: Private
Garage Spaces: 1
Garage Type: Attached
Covered Parking Spaces: 1
Total Parking Spaces: 2
Fees
Tax Year: 2018
Tax Legal Description: Ptblock83,Pl 40M1586,Pt 85 Pl40R25301;Whitby**
Taxes: $3,253
Additional Mo Fees: 145.86
Highlights
Feature: Fenced Yard
Feature: Library
Feature: Park
Feature: Public Transit
Feature: Rec Centre
Feature: School
Land
Cross Street: Brock St. N & Rossla
Municipality District: Whitby
Fronting On: North
Parcel of Tied Land: Y
Pool: None
Sewer: Sewers
Lot Frontage: 19.69 Feet
Lot Irregularities: Irregular
Additional Media
- Virtual Tour: http://sankermedia.ca/8-barkdale-way-whitby-2/
Rooms
Room details for 8 Barkdale Way, Whitby
| Type | Dimensions | Description |
|---|---|---|
| Kitchen Main | 2.04 x 4.72 | Tile Floor, Ceramic Back Splash, Stainless Steel Appl |
| Dining Main | 3.04 x 5.74 | Hardwood Floor, W/O To Yard, Combined W/Living |
| Living Main | 3.04 x 5.74 | Hardwood Floor, Pot Lights, Combined W/Dining |
| Master 2nd | 3.07 x 4.14 | Broadloom, Large Closet, Picture Window |
| 2nd Br 2nd | 2.51 x 3.54 | Broadloom, Large Closet, Picture Window |
| Rec Bsmt | 3.91 x 5.40 | Broadloom, Pot Lights, 4 Pc Bath |
| XXXXXXXX | XXX XX, XXXX |
XXXX XXX XXXX |
$XXX,XXX |
| XXX XX, XXXX |
XXXXXX XXX XXXX |
$XXX,XXX |
| XXXXXXXX XXXX | XXX XX, XXXX | $445,400 XXX XXXX |
| XXXXXXXX XXXXXX | XXX XX, XXXX | $449,900 XXX XXXX |

Earl A Fairman Public School
Elementary: PublicSt Bernard Catholic School
Elementary: CatholicOrmiston Public School
Elementary: PublicSt Matthew the Evangelist Catholic School
Elementary: CatholicGlen Dhu Public School
Elementary: PublicJulie Payette
Elementary: PublicÉSC Saint-Charles-Garnier
Secondary: CatholicAll Saints Catholic Secondary School
Secondary: CatholicAnderson Collegiate and Vocational Institute
Secondary: PublicFather Leo J Austin Catholic Secondary School
Secondary: CatholicDonald A Wilson Secondary School
Secondary: PublicSinclair Secondary School
Secondary: Public

