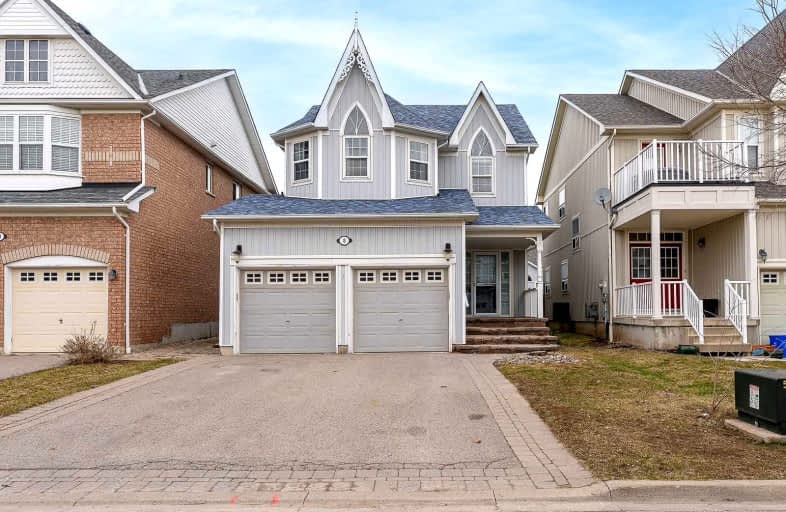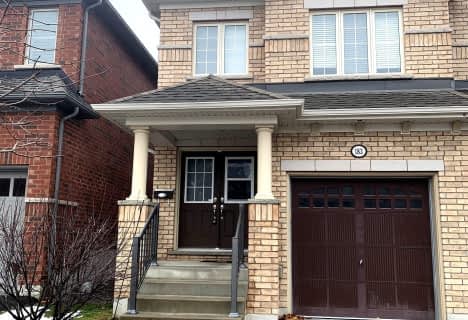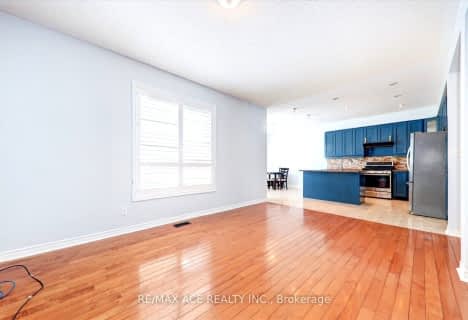Car-Dependent
- Almost all errands require a car.
Some Transit
- Most errands require a car.
Somewhat Bikeable
- Most errands require a car.

St Leo Catholic School
Elementary: CatholicMeadowcrest Public School
Elementary: PublicSt John Paull II Catholic Elementary School
Elementary: CatholicWinchester Public School
Elementary: PublicBlair Ridge Public School
Elementary: PublicBrooklin Village Public School
Elementary: PublicFather Donald MacLellan Catholic Sec Sch Catholic School
Secondary: CatholicÉSC Saint-Charles-Garnier
Secondary: CatholicBrooklin High School
Secondary: PublicAll Saints Catholic Secondary School
Secondary: CatholicFather Leo J Austin Catholic Secondary School
Secondary: CatholicSinclair Secondary School
Secondary: Public-
Cachet Park
140 Cachet Blvd, Whitby ON 0.42km -
Cochrane Street Off Leash Dog Park
3.87km -
McKinney Park and Splash Pad
4.71km
-
Bitcoin Depot ATM
200 Carnwith Dr W, Brooklin ON L1M 2J8 0.75km -
CIBC
50 Baldwin St (Campbell and baldwin), Brooklin ON L1M 1A2 1.58km -
CIBC Branch with ATM
50 Baldwin St, Brooklin ON L1M 1A2 1.58km
- 4 bath
- 4 bed
- 3000 sqft
329 Windfields Farm Drive West, Oshawa, Ontario • L1L 0M2 • Windfields














