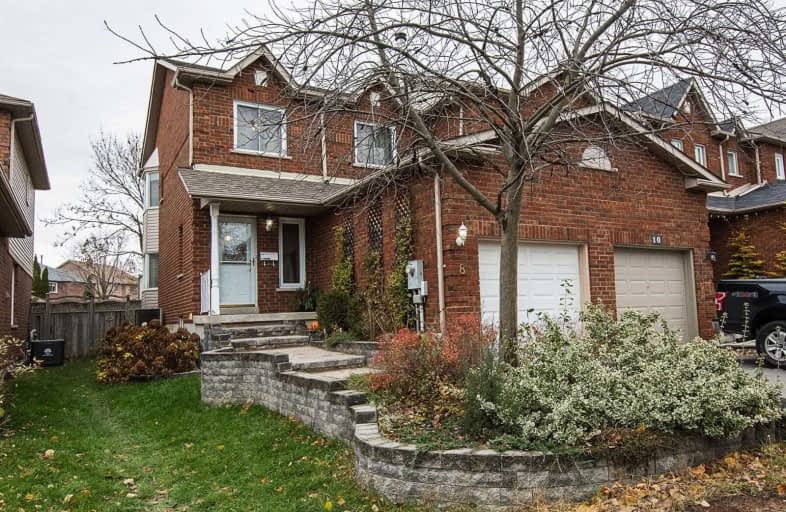Sold on Nov 29, 2018
Note: Property is not currently for sale or for rent.

-
Type: Att/Row/Twnhouse
-
Style: 2-Storey
-
Size: 1100 sqft
-
Lot Size: 25.95 x 131.33 Feet
-
Age: 16-30 years
-
Taxes: $3,915 per year
-
Days on Site: 14 Days
-
Added: Nov 15, 2018 (2 weeks on market)
-
Updated:
-
Last Checked: 2 days ago
-
MLS®#: E4303750
-
Listed By: Royal lepage frank real estate, brokerage
Situated In One Of The 'Best' Neighbourhoods Is This Sparkling End Unit Freehold Townhouse. Easy Access To All Amenities. Short Walking Distances To Schools, Buses, Go Station, Shopping, Restaurants, And Parks. Upgrades Since 2008: Shingles, Full Kitchen Reno, Bathrooms, Retaining Wall,Walkway, Front Door,Front Windows,Garage Door.Very Spacious Natural Backyard/Immense Deck. Separate Sitting Area Under The Gazebo, No Grass To Cut.
Extras
Incl:Fridge, Stove, Dishwasher, Washer, Dryer. All Elfs,Window Coverings, Rods, Gazebo, Gas Bbq Connection, Fireplace Screen & Doors, Shed, Garage Door Opener And Remote. Exclude Freezer
Property Details
Facts for 8 Fulton Crescent, Whitby
Status
Days on Market: 14
Last Status: Sold
Sold Date: Nov 29, 2018
Closed Date: Dec 20, 2018
Expiry Date: Mar 31, 2019
Sold Price: $489,900
Unavailable Date: Nov 29, 2018
Input Date: Nov 15, 2018
Property
Status: Sale
Property Type: Att/Row/Twnhouse
Style: 2-Storey
Size (sq ft): 1100
Age: 16-30
Area: Whitby
Community: Williamsburg
Availability Date: T.B.A
Inside
Bedrooms: 3
Bathrooms: 2
Kitchens: 1
Rooms: 7
Den/Family Room: No
Air Conditioning: Central Air
Fireplace: Yes
Washrooms: 2
Building
Basement: Finished
Heat Type: Forced Air
Heat Source: Gas
Exterior: Alum Siding
Exterior: Brick
Water Supply: Municipal
Special Designation: Unknown
Parking
Driveway: Private
Garage Spaces: 1
Garage Type: Attached
Covered Parking Spaces: 2
Fees
Tax Year: 2018
Tax Legal Description: Plan 40M-1683 Lot 61
Taxes: $3,915
Highlights
Feature: Fenced Yard
Feature: Library
Feature: Park
Feature: Place Of Worship
Feature: Public Transit
Feature: School
Land
Cross Street: Sato & Rossland
Municipality District: Whitby
Fronting On: North
Pool: None
Sewer: Sewers
Lot Depth: 131.33 Feet
Lot Frontage: 25.95 Feet
Additional Media
- Virtual Tour: https://www.dropbox.com/s/8eo00yfpd55i9ec/Slideshow_8%20Fulton_Petre.mov?dl=0
Rooms
Room details for 8 Fulton Crescent, Whitby
| Type | Dimensions | Description |
|---|---|---|
| Living Ground | 3.05 x 3.65 | L-Shaped Room, Laminate |
| Dining Ground | 2.93 x 2.85 | L-Shaped Room, Laminate |
| Kitchen Ground | 2.20 x 3.35 | Updated, Ceramic Floor |
| Breakfast Ground | 2.64 x 2.74 | Bow Window, W/O To Deck, Ceramic Floor |
| Master 2nd | 3.05 x 4.45 | W/I Closet, Bow Window, Broadloom |
| 2nd Br 2nd | 3.44 x 2.74 | Large Closet, Broadloom |
| 3rd Br 2nd | 2.41 x 2.99 | Large Closet, Broadloom |
| Rec Bsmt | 5.56 x 5.49 | Fireplace, L-Shaped Room, Broadloom |
| Office Bsmt | 2.49 x 2.92 | Laminate, Closet |
| XXXXXXXX | XXX XX, XXXX |
XXXX XXX XXXX |
$XXX,XXX |
| XXX XX, XXXX |
XXXXXX XXX XXXX |
$XXX,XXX |
| XXXXXXXX XXXX | XXX XX, XXXX | $489,900 XXX XXXX |
| XXXXXXXX XXXXXX | XXX XX, XXXX | $489,900 XXX XXXX |

All Saints Elementary Catholic School
Elementary: CatholicEarl A Fairman Public School
Elementary: PublicOrmiston Public School
Elementary: PublicSt Matthew the Evangelist Catholic School
Elementary: CatholicJack Miner Public School
Elementary: PublicCaptain Michael VandenBos Public School
Elementary: PublicÉSC Saint-Charles-Garnier
Secondary: CatholicHenry Street High School
Secondary: PublicAll Saints Catholic Secondary School
Secondary: CatholicFather Leo J Austin Catholic Secondary School
Secondary: CatholicDonald A Wilson Secondary School
Secondary: PublicSinclair Secondary School
Secondary: Public

