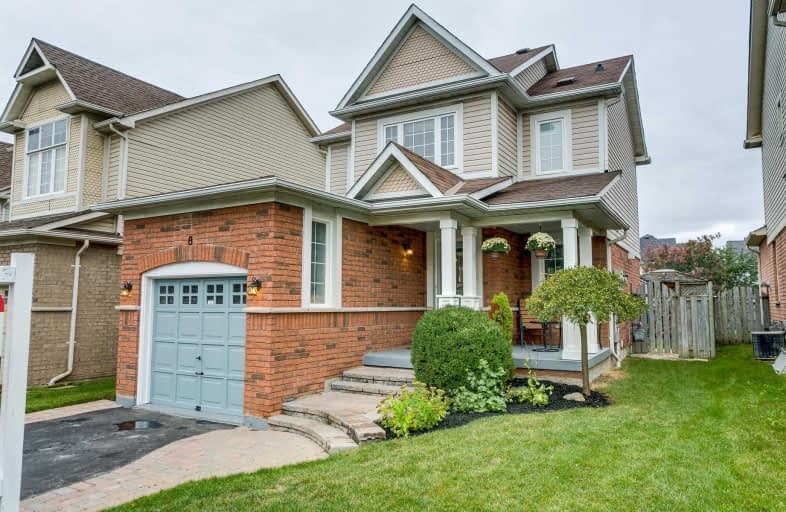
ÉIC Saint-Charles-Garnier
Elementary: Catholic
1.01 km
St Bernard Catholic School
Elementary: Catholic
0.99 km
Ormiston Public School
Elementary: Public
0.29 km
Fallingbrook Public School
Elementary: Public
0.87 km
St Matthew the Evangelist Catholic School
Elementary: Catholic
0.44 km
Jack Miner Public School
Elementary: Public
0.79 km
ÉSC Saint-Charles-Garnier
Secondary: Catholic
1.00 km
All Saints Catholic Secondary School
Secondary: Catholic
2.02 km
Anderson Collegiate and Vocational Institute
Secondary: Public
3.25 km
Father Leo J Austin Catholic Secondary School
Secondary: Catholic
1.09 km
Donald A Wilson Secondary School
Secondary: Public
2.17 km
Sinclair Secondary School
Secondary: Public
1.44 km


