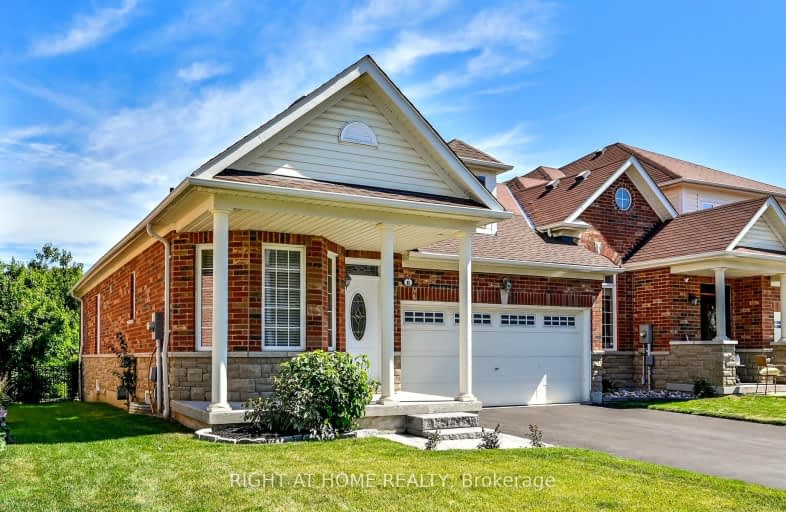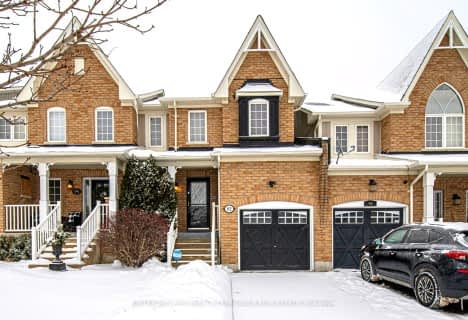Very Walkable
- Most errands can be accomplished on foot.
76
/100
Some Transit
- Most errands require a car.
29
/100
Somewhat Bikeable
- Most errands require a car.
47
/100

St Leo Catholic School
Elementary: Catholic
1.60 km
Meadowcrest Public School
Elementary: Public
0.48 km
St Bridget Catholic School
Elementary: Catholic
1.25 km
Winchester Public School
Elementary: Public
1.35 km
Brooklin Village Public School
Elementary: Public
2.08 km
Chris Hadfield P.S. (Elementary)
Elementary: Public
1.10 km
ÉSC Saint-Charles-Garnier
Secondary: Catholic
4.03 km
Brooklin High School
Secondary: Public
1.35 km
All Saints Catholic Secondary School
Secondary: Catholic
6.52 km
Father Leo J Austin Catholic Secondary School
Secondary: Catholic
5.12 km
Donald A Wilson Secondary School
Secondary: Public
6.72 km
Sinclair Secondary School
Secondary: Public
4.27 km
-
Baycliffe Park
67 Baycliffe Dr, Whitby ON L1P 1W7 5.73km -
Hobbs Park
28 Westport Dr, Whitby ON L1R 0J3 5.97km -
Whitby Soccer Dome
695 ROSSLAND Rd W, Whitby ON 6.85km
-
RBC Royal Bank
480 Taunton Rd E (Baldwin), Whitby ON L1N 5R5 4.23km -
RBC Royal Bank ATM
1545 Rossland Rd E, Whitby ON L1N 9Y5 6.57km -
Banque Nationale du Canada
575 Thornton Rd N, Oshawa ON L1J 8L5 7.22km











