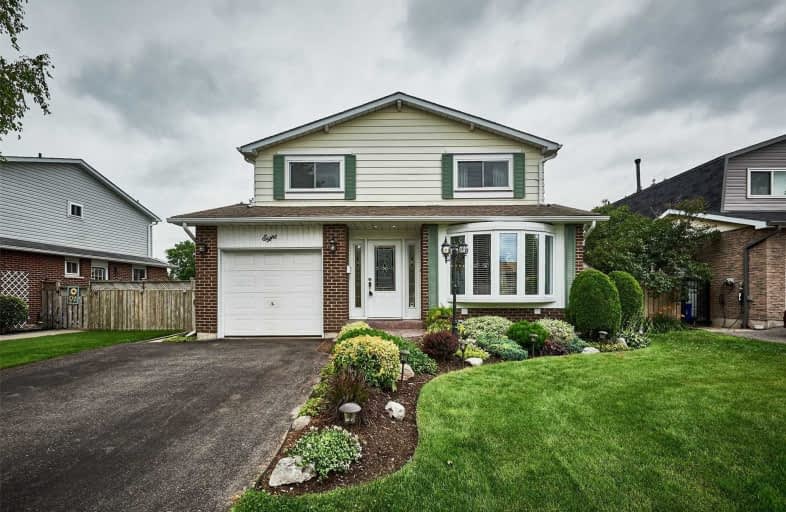
Earl A Fairman Public School
Elementary: Public
1.73 km
St John the Evangelist Catholic School
Elementary: Catholic
1.09 km
St Marguerite d'Youville Catholic School
Elementary: Catholic
0.59 km
West Lynde Public School
Elementary: Public
0.64 km
Colonel J E Farewell Public School
Elementary: Public
2.17 km
Whitby Shores P.S. Public School
Elementary: Public
1.64 km
ÉSC Saint-Charles-Garnier
Secondary: Catholic
5.43 km
Henry Street High School
Secondary: Public
1.17 km
All Saints Catholic Secondary School
Secondary: Catholic
2.96 km
Anderson Collegiate and Vocational Institute
Secondary: Public
3.41 km
Father Leo J Austin Catholic Secondary School
Secondary: Catholic
5.06 km
Donald A Wilson Secondary School
Secondary: Public
2.76 km







