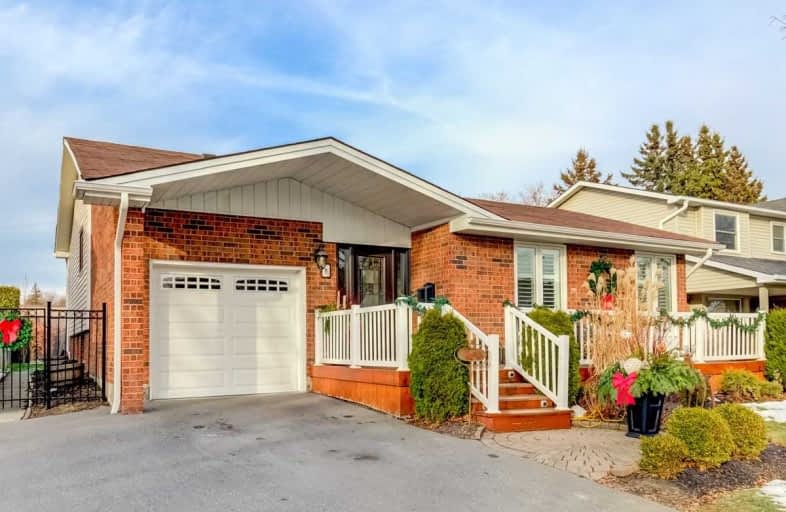Sold on Dec 27, 2019
Note: Property is not currently for sale or for rent.

-
Type: Detached
-
Style: Backsplit 4
-
Lot Size: 50 x 120.01 Feet
-
Age: No Data
-
Taxes: $5,060 per year
-
Days on Site: 13 Days
-
Added: Dec 30, 2019 (1 week on market)
-
Updated:
-
Last Checked: 3 months ago
-
MLS®#: E4653428
-
Listed By: Re/max all-stars realty inc., brokerage
Cool 70S 4 Level Backsplit Is Drop-Dead Gorgeous On Quiet Court In Old Whitby. Brand Spanking New Kitchen W/ High-End Luxury Frigidaire Professional S/S Appliances, Quartz Counters, Stone Subway Tile Backsplash & Beautiful Cabinetry. Enjoy An Opened-Up Floor Plan That Reflects Today's Casual Way Of Living W/ 6" Wide-Plank Hickory Hardwood Floor, Pot Lights, & Dining Area W/ Built-In Nook & Seated Bench. W/O To Large Deck W/ Concrete Patio & Pool.
Extras
Lower Level Family Room Is Cozy W/ New Napoleon Gas Fp. Located Behind A Top-Rated School, W/ No Rear Neighbour Offers Extra Privacy. Large Fully Fenced Yard W/ 5-Sided Cabana. Over 160K Spent On Upgrades! See Schedule C For The Full List.
Property Details
Facts for 8 Mcgillivary Court, Whitby
Status
Days on Market: 13
Last Status: Sold
Sold Date: Dec 27, 2019
Closed Date: Mar 31, 2020
Expiry Date: Mar 31, 2020
Sold Price: $710,000
Unavailable Date: Dec 27, 2019
Input Date: Dec 14, 2019
Property
Status: Sale
Property Type: Detached
Style: Backsplit 4
Area: Whitby
Community: Lynde Creek
Availability Date: 60-90 Days
Inside
Bedrooms: 4
Bathrooms: 2
Kitchens: 1
Rooms: 10
Den/Family Room: Yes
Air Conditioning: Central Air
Fireplace: Yes
Laundry Level: Lower
Central Vacuum: Y
Washrooms: 2
Building
Basement: Part Bsmt
Basement 2: Unfinished
Heat Type: Forced Air
Heat Source: Gas
Exterior: Alum Siding
Exterior: Brick
Water Supply: Municipal
Physically Handicapped-Equipped: N
Special Designation: Unknown
Other Structures: Garden Shed
Parking
Driveway: Pvt Double
Garage Spaces: 1
Garage Type: Attached
Covered Parking Spaces: 4
Total Parking Spaces: 5
Fees
Tax Year: 2019
Tax Legal Description: Pcl 231-1, Sec M1066; Lt 231, Pl M1066; S/T A**
Taxes: $5,060
Highlights
Feature: Cul De Sac
Feature: Fenced Yard
Feature: Place Of Worship
Feature: School
Land
Cross Street: Mcquay Blvd & Mcgill
Municipality District: Whitby
Fronting On: North
Pool: Inground
Sewer: Sewers
Lot Depth: 120.01 Feet
Lot Frontage: 50 Feet
Rooms
Room details for 8 Mcgillivary Court, Whitby
| Type | Dimensions | Description |
|---|---|---|
| Foyer Main | - | Porcelain Floor, Double Closet |
| Kitchen Main | - | Quartz Counter, Stainless Steel Appl, W/O To Deck |
| Dining Main | - | Open Concept, Hardwood Floor, Pot Lights |
| Living Main | - | Pot Lights, California Shutters, Hardwood Floor |
| Master 2nd | - | His/Hers Closets, Hardwood Floor, Large Window |
| 2nd Br 2nd | - | Double Closet, Hardwood Floor |
| 3rd Br 2nd | - | Double Closet, Hardwood Floor |
| 4th Br Lower | - | Hardwood Floor |
| Laundry Lower | - |
| XXXXXXXX | XXX XX, XXXX |
XXXX XXX XXXX |
$XXX,XXX |
| XXX XX, XXXX |
XXXXXX XXX XXXX |
$XXX,XXX | |
| XXXXXXXX | XXX XX, XXXX |
XXXXXXX XXX XXXX |
|
| XXX XX, XXXX |
XXXXXX XXX XXXX |
$X,XXX | |
| XXXXXXXX | XXX XX, XXXX |
XXXXXXX XXX XXXX |
|
| XXX XX, XXXX |
XXXXXX XXX XXXX |
$XXX,XXX | |
| XXXXXXXX | XXX XX, XXXX |
XXXXXXX XXX XXXX |
|
| XXX XX, XXXX |
XXXXXX XXX XXXX |
$X,XXX | |
| XXXXXXXX | XXX XX, XXXX |
XXXXXXX XXX XXXX |
|
| XXX XX, XXXX |
XXXXXX XXX XXXX |
$XXX,XXX | |
| XXXXXXXX | XXX XX, XXXX |
XXXXXXXX XXX XXXX |
|
| XXX XX, XXXX |
XXXXXX XXX XXXX |
$XXX,XXX |
| XXXXXXXX XXXX | XXX XX, XXXX | $710,000 XXX XXXX |
| XXXXXXXX XXXXXX | XXX XX, XXXX | $749,905 XXX XXXX |
| XXXXXXXX XXXXXXX | XXX XX, XXXX | XXX XXXX |
| XXXXXXXX XXXXXX | XXX XX, XXXX | $2,450 XXX XXXX |
| XXXXXXXX XXXXXXX | XXX XX, XXXX | XXX XXXX |
| XXXXXXXX XXXXXX | XXX XX, XXXX | $869,000 XXX XXXX |
| XXXXXXXX XXXXXXX | XXX XX, XXXX | XXX XXXX |
| XXXXXXXX XXXXXX | XXX XX, XXXX | $2,650 XXX XXXX |
| XXXXXXXX XXXXXXX | XXX XX, XXXX | XXX XXXX |
| XXXXXXXX XXXXXX | XXX XX, XXXX | $895,000 XXX XXXX |
| XXXXXXXX XXXXXXXX | XXX XX, XXXX | XXX XXXX |
| XXXXXXXX XXXXXX | XXX XX, XXXX | $779,000 XXX XXXX |

All Saints Elementary Catholic School
Elementary: CatholicEarl A Fairman Public School
Elementary: PublicSt John the Evangelist Catholic School
Elementary: CatholicColonel J E Farewell Public School
Elementary: PublicSt Luke the Evangelist Catholic School
Elementary: CatholicCaptain Michael VandenBos Public School
Elementary: PublicÉSC Saint-Charles-Garnier
Secondary: CatholicHenry Street High School
Secondary: PublicAll Saints Catholic Secondary School
Secondary: CatholicAnderson Collegiate and Vocational Institute
Secondary: PublicFather Leo J Austin Catholic Secondary School
Secondary: CatholicDonald A Wilson Secondary School
Secondary: Public- 3 bath
- 4 bed
6 Mozart Court, Whitby, Ontario • L1N 5N5 • Lynde Creek
- 4 bath
- 4 bed
- 2000 sqft
101 Ainley Road, Ajax, Ontario • L1Z 0S9 • Central East
- 4 bath
- 4 bed
15 Heaver Drive, Whitby, Ontario • L1N 9K4 • Pringle Creek
- 4 bath
- 4 bed
314 Pitt Street West, Whitby, Ontario • L1N 1L1 • Downtown Whitby






