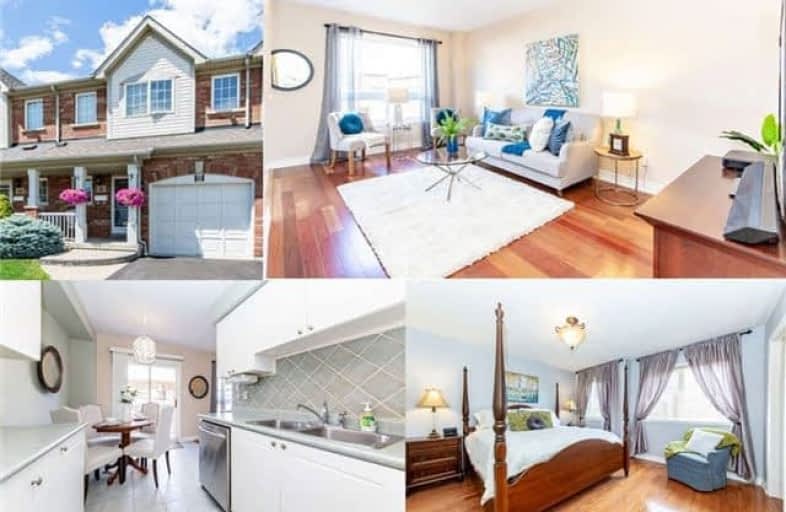Sold on Aug 10, 2018
Note: Property is not currently for sale or for rent.

-
Type: Att/Row/Twnhouse
-
Style: 2-Storey
-
Size: 1100 sqft
-
Lot Size: 19.69 x 104.17 Feet
-
Age: No Data
-
Taxes: $3,655 per year
-
Days on Site: 17 Days
-
Added: Sep 07, 2019 (2 weeks on market)
-
Updated:
-
Last Checked: 2 months ago
-
MLS®#: E4201764
-
Listed By: Re/max hallmark first group realty ltd., brokerage
Location! Location! Location! Super Sought After Williamsburg Neighbourhood Offering Excellent Schools Within Walking Distance! Immaculate Property,1250 Sq Ft, Beautifully Maintained! Gleaming Hardwood Flrs On Entire 2nd Level, Quality Engineered Hardwood & Ceramic Flrs On Main Level. 3 Bedrooms, 1.5 Baths, Large Master Bedroom With W/I Closet & Semi-Ensuite Bath. Bonus Office Nook W/Suntube In Upper Hall. Partially Fin'd Bsmt W/Rec Rm, Laundry & Workshop.
Extras
S/S Appl's Including B/I Microwave & Dw, C/Air '15, C/Vac, New Roof '14, Interlock Walkway, Dir Garage Access W/Egdo,Back Deck 15.8X15' Ft Approx, 10X10 Gazebo, Nat Gas Hookup For Bbq, 2 Lawnmowers, Sec Sys (Not Monitored),Prop Taxes $3654!
Property Details
Facts for 8 Plantation Court, Whitby
Status
Days on Market: 17
Last Status: Sold
Sold Date: Aug 10, 2018
Closed Date: Oct 05, 2018
Expiry Date: Oct 31, 2018
Sold Price: $500,000
Unavailable Date: Aug 10, 2018
Input Date: Jul 24, 2018
Property
Status: Sale
Property Type: Att/Row/Twnhouse
Style: 2-Storey
Size (sq ft): 1100
Area: Whitby
Community: Williamsburg
Availability Date: 60/90 Tba
Inside
Bedrooms: 3
Bathrooms: 2
Kitchens: 1
Rooms: 6
Den/Family Room: No
Air Conditioning: Central Air
Fireplace: No
Laundry Level: Lower
Central Vacuum: Y
Washrooms: 2
Utilities
Electricity: Yes
Gas: Yes
Cable: Available
Telephone: Available
Building
Basement: Part Fin
Heat Type: Forced Air
Heat Source: Gas
Exterior: Brick
Exterior: Vinyl Siding
Elevator: N
UFFI: No
Water Supply: Municipal
Special Designation: Unknown
Retirement: N
Parking
Driveway: Private
Garage Spaces: 1
Garage Type: Built-In
Covered Parking Spaces: 2
Total Parking Spaces: 2
Fees
Tax Year: 2018
Tax Legal Description: Plan 40M2007 Pt Blk 4 Now Rp40R20238 Part 3
Taxes: $3,655
Highlights
Feature: School
Land
Cross Street: Rossland / Country L
Municipality District: Whitby
Fronting On: North
Parcel Number: 265481035
Pool: None
Sewer: Sewers
Lot Depth: 104.17 Feet
Lot Frontage: 19.69 Feet
Lot Irregularities: Fenced / Deck / Gazeb
Zoning: Residential
Additional Media
- Virtual Tour: https://tours.homesinfocus.ca/1095235?idx=1
Rooms
Room details for 8 Plantation Court, Whitby
| Type | Dimensions | Description |
|---|---|---|
| Living Main | 3.09 x 5.28 | Hardwood Floor, O/Looks Backyard, Combined W/Dining |
| Dining Main | - | Combined W/Living, Hardwood Floor |
| Kitchen Main | 2.50 x 5.47 | W/O To Deck, Ceramic Floor |
| Master 2nd | 3.99 x 4.71 | Hardwood Floor, Semi Ensuite, W/I Closet |
| 2nd Br 2nd | 2.85 x 3.49 | Hardwood Floor, B/I Closet |
| 3rd Br 2nd | 2.79 x 3.05 | Hardwood Floor, B/I Closet |
| Office 2nd | 1.60 x 1.66 | Hardwood Floor, Open Concept |
| Rec Bsmt | 2.47 x 5.03 | Ceramic Floor, Separate Rm, Window |
| Laundry Bsmt | 2.35 x 2.92 | Ceramic Floor, Open Concept |
| Workshop Bsmt | 3.00 x 3.03 | Concrete Floor, Open Concept |
| XXXXXXXX | XXX XX, XXXX |
XXXX XXX XXXX |
$XXX,XXX |
| XXX XX, XXXX |
XXXXXX XXX XXXX |
$XXX,XXX |
| XXXXXXXX XXXX | XXX XX, XXXX | $500,000 XXX XXXX |
| XXXXXXXX XXXXXX | XXX XX, XXXX | $499,900 XXX XXXX |

All Saints Elementary Catholic School
Elementary: CatholicColonel J E Farewell Public School
Elementary: PublicSt Luke the Evangelist Catholic School
Elementary: CatholicJack Miner Public School
Elementary: PublicCaptain Michael VandenBos Public School
Elementary: PublicWilliamsburg Public School
Elementary: PublicÉSC Saint-Charles-Garnier
Secondary: CatholicHenry Street High School
Secondary: PublicAll Saints Catholic Secondary School
Secondary: CatholicFather Leo J Austin Catholic Secondary School
Secondary: CatholicDonald A Wilson Secondary School
Secondary: PublicSinclair Secondary School
Secondary: Public

