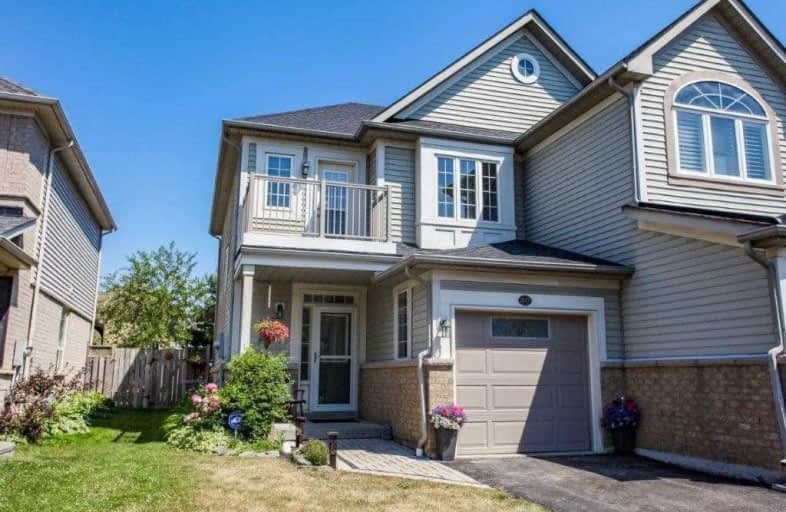Sold on Jul 09, 2020
Note: Property is not currently for sale or for rent.

-
Type: Att/Row/Twnhouse
-
Style: 2-Storey
-
Lot Size: 19.69 x 109.9 Feet
-
Age: No Data
-
Taxes: $4,343 per year
-
Days on Site: 2 Days
-
Added: Jul 07, 2020 (2 days on market)
-
Updated:
-
Last Checked: 2 months ago
-
MLS®#: E4821630
-
Listed By: Re/max rouge river realty ltd., brokerage
Welcome Home To This Beautiful End Unit Townhouse In Desired Port Whitby Boasting A Bright Open Concept Main Level Tastefully Decorated With Newly Installed Quality Flooring & Upgraded Trim. Enjoy Your Eat-In Kitchen Overlooking The Sunfilled Garden With Large Deck And Welcoming Pergola. The Main Retreat Boasts A 4Pc Ensuite & Walk In Closet. Interlocking And Landscaped Front Gardens Add Curb Appeal Which You Can Enjoy From Your Covered Porch.
Extras
Walking Distance To Exceptional Schools And Parks; Commuters Dream Located Near Go/Transit/401 Yet Only Minutes Walk To Lake, Biking Trails, Conservation Area And Amenities. Includes Tankless Hot Water Heater, Gazebo, And All Appliances.
Property Details
Facts for 80 Breakwater Drive, Whitby
Status
Days on Market: 2
Last Status: Sold
Sold Date: Jul 09, 2020
Closed Date: Sep 03, 2020
Expiry Date: Oct 02, 2020
Sold Price: $640,000
Unavailable Date: Jul 09, 2020
Input Date: Jul 07, 2020
Prior LSC: Listing with no contract changes
Property
Status: Sale
Property Type: Att/Row/Twnhouse
Style: 2-Storey
Area: Whitby
Community: Port Whitby
Availability Date: Tba
Inside
Bedrooms: 3
Bathrooms: 3
Kitchens: 1
Rooms: 7
Den/Family Room: No
Air Conditioning: Central Air
Fireplace: No
Washrooms: 3
Building
Basement: Full
Heat Type: Forced Air
Heat Source: Gas
Exterior: Brick
Exterior: Vinyl Siding
Water Supply: Municipal
Special Designation: Unknown
Parking
Driveway: Mutual
Garage Spaces: 1
Garage Type: Attached
Covered Parking Spaces: 1
Total Parking Spaces: 2
Fees
Tax Year: 2020
Tax Legal Description: Pt Blk 124 Pl 40M-1926 Des Pts 1 & 2 40R-18576;
Taxes: $4,343
Highlights
Feature: Fenced Yard
Feature: Grnbelt/Conserv
Feature: Lake/Pond
Feature: Park
Feature: School
Land
Cross Street: Victoria/Whitbyshore
Municipality District: Whitby
Fronting On: North
Pool: None
Sewer: Sewers
Lot Depth: 109.9 Feet
Lot Frontage: 19.69 Feet
Zoning: Residential
Additional Media
- Virtual Tour: https://unbranded.youriguide.com/80_breakwater_dr_whitby_on
Rooms
Room details for 80 Breakwater Drive, Whitby
| Type | Dimensions | Description |
|---|---|---|
| Kitchen Main | 2.54 x 3.84 | Laminate, Custom Backsplash |
| Breakfast Main | 2.46 x 3.06 | Laminate, California Shutters, W/O To Deck |
| Living Main | 3.06 x 7.38 | Laminate, Open Concept, Combined W/Dining |
| Dining Main | 3.06 x 7.38 | Laminate, Open Concept, Combined W/Living |
| Master 2nd | 4.10 x 4.11 | Broadloom, 4 Pc Ensuite, W/I Closet |
| 2nd Br 2nd | 2.78 x 3.33 | Broadloom, Juliette Balcony, Large Window |
| 3rd Br 2nd | 2.51 x 2.89 | Broadloom, Large Window |
| XXXXXXXX | XXX XX, XXXX |
XXXX XXX XXXX |
$XXX,XXX |
| XXX XX, XXXX |
XXXXXX XXX XXXX |
$XXX,XXX |
| XXXXXXXX XXXX | XXX XX, XXXX | $640,000 XXX XXXX |
| XXXXXXXX XXXXXX | XXX XX, XXXX | $625,000 XXX XXXX |

Earl A Fairman Public School
Elementary: PublicSt John the Evangelist Catholic School
Elementary: CatholicSt Marguerite d'Youville Catholic School
Elementary: CatholicWest Lynde Public School
Elementary: PublicSir William Stephenson Public School
Elementary: PublicWhitby Shores P.S. Public School
Elementary: PublicHenry Street High School
Secondary: PublicAll Saints Catholic Secondary School
Secondary: CatholicAnderson Collegiate and Vocational Institute
Secondary: PublicFather Leo J Austin Catholic Secondary School
Secondary: CatholicDonald A Wilson Secondary School
Secondary: PublicAjax High School
Secondary: Public

