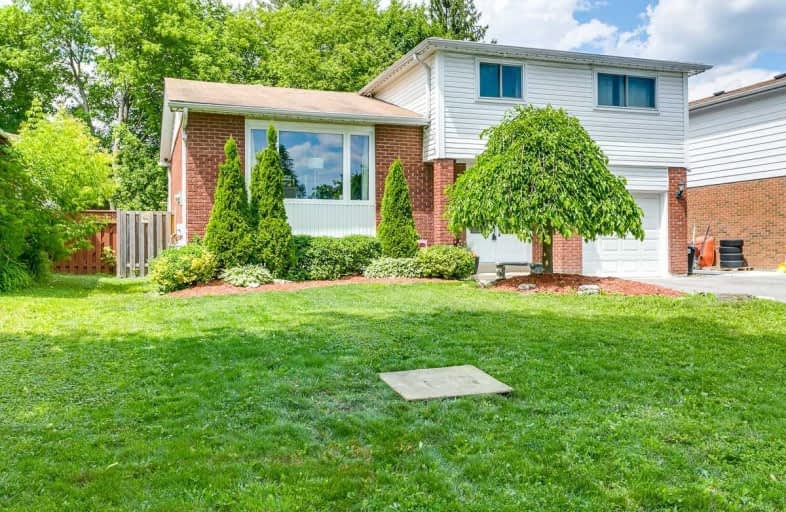Sold on Jul 12, 2019
Note: Property is not currently for sale or for rent.

-
Type: Detached
-
Style: Sidesplit 4
-
Lot Size: 50 x 100 Feet
-
Age: No Data
-
Taxes: $4,347 per year
-
Days on Site: 15 Days
-
Added: Sep 07, 2019 (2 weeks on market)
-
Updated:
-
Last Checked: 1 month ago
-
MLS®#: E4500348
-
Listed By: Royal lepage frank real estate, brokerage
Gorgeous Updated 4 Bed 2 Bath Side-Split Combines Rare Privacy And Spacious Turnkey Living Near Hwy And Go Train. Renovated Kitchen With Breakfast Nook.S/S Appl, Backsplash & Stone Counters. Open Concept To Dining/Great Room With Bright Bay Window, Gleaming Hardwood, Finished Basement. Loads Of Storage Space. Large Deck, Gorgeous Private Backyard With Inground Pool, Enclosed By Mature Trees. Close To Schools, Parks And Amenities.
Extras
Fridge, Stove, B/I Dishwasher, Clothes Washer, Dryer, All Elf's, All W/Coverings, Pool Equipment, Central Vac & Equipment, Garage Door Opener & Remote. Upstairs Bathroom Newly Renovated 2019.
Property Details
Facts for 81 Calais Street, Whitby
Status
Days on Market: 15
Last Status: Sold
Sold Date: Jul 12, 2019
Closed Date: Aug 29, 2019
Expiry Date: Aug 31, 2019
Sold Price: $630,000
Unavailable Date: Jul 12, 2019
Input Date: Jun 27, 2019
Property
Status: Sale
Property Type: Detached
Style: Sidesplit 4
Area: Whitby
Community: Lynde Creek
Availability Date: 45-60 Days
Inside
Bedrooms: 4
Bathrooms: 2
Kitchens: 1
Rooms: 8
Den/Family Room: Yes
Air Conditioning: Central Air
Fireplace: Yes
Washrooms: 2
Building
Basement: Finished
Heat Type: Forced Air
Heat Source: Gas
Exterior: Brick
Exterior: Vinyl Siding
Water Supply: Municipal
Special Designation: Unknown
Parking
Driveway: Private
Garage Spaces: 1
Garage Type: Attached
Covered Parking Spaces: 4
Total Parking Spaces: 5
Fees
Tax Year: 2018
Tax Legal Description: Plan M926 Lot 140
Taxes: $4,347
Highlights
Feature: Fenced Yard
Feature: Library
Feature: School
Land
Cross Street: Annes/Dundas
Municipality District: Whitby
Fronting On: North
Pool: Inground
Sewer: Sewers
Lot Depth: 100 Feet
Lot Frontage: 50 Feet
Acres: < .50
Zoning: Single Family Re
Rooms
Room details for 81 Calais Street, Whitby
| Type | Dimensions | Description |
|---|---|---|
| Kitchen Main | 2.47 x 5.09 | Hardwood Floor, Stainless Steel Appl, Eat-In Kitchen |
| Living Main | 6.03 x 5.08 | Hardwood Floor, Bay Window, Combined W/Dining |
| Dining Main | 6.03 x 5.08 | Hardwood Floor, Open Concept, Combined W/Living |
| Family Ground | 2.99 x 3.15 | Hardwood Floor, W/O To Deck, Fireplace |
| Master 2nd | 3.92 x 4.33 | Laminate, Semi Ensuite, Closet |
| 2nd Br 2nd | 3.18 x 3.60 | Laminate, Closet, Window |
| 3rd Br 2nd | 2.32 x 4.35 | Laminate, Closet, Window |
| 4th Br 2nd | 2.83 x 3.15 | Laminate, Closet, Window |
| Rec Bsmt | 2.05 x 5.01 | Broadloom |
| Office Bsmt | 2.01 x 4.35 | Broadloom |
| XXXXXXXX | XXX XX, XXXX |
XXXX XXX XXXX |
$XXX,XXX |
| XXX XX, XXXX |
XXXXXX XXX XXXX |
$XXX,XXX | |
| XXXXXXXX | XXX XX, XXXX |
XXXXXXX XXX XXXX |
|
| XXX XX, XXXX |
XXXXXX XXX XXXX |
$XXX,XXX |
| XXXXXXXX XXXX | XXX XX, XXXX | $630,000 XXX XXXX |
| XXXXXXXX XXXXXX | XXX XX, XXXX | $689,900 XXX XXXX |
| XXXXXXXX XXXXXXX | XXX XX, XXXX | XXX XXXX |
| XXXXXXXX XXXXXX | XXX XX, XXXX | $689,900 XXX XXXX |

Earl A Fairman Public School
Elementary: PublicSt John the Evangelist Catholic School
Elementary: CatholicSt Marguerite d'Youville Catholic School
Elementary: CatholicWest Lynde Public School
Elementary: PublicColonel J E Farewell Public School
Elementary: PublicWhitby Shores P.S. Public School
Elementary: PublicÉSC Saint-Charles-Garnier
Secondary: CatholicHenry Street High School
Secondary: PublicAll Saints Catholic Secondary School
Secondary: CatholicAnderson Collegiate and Vocational Institute
Secondary: PublicFather Leo J Austin Catholic Secondary School
Secondary: CatholicDonald A Wilson Secondary School
Secondary: Public- 3 bath
- 4 bed
118 Crawforth Street, Whitby, Ontario • L1N 3S3 • Blue Grass Meadows



