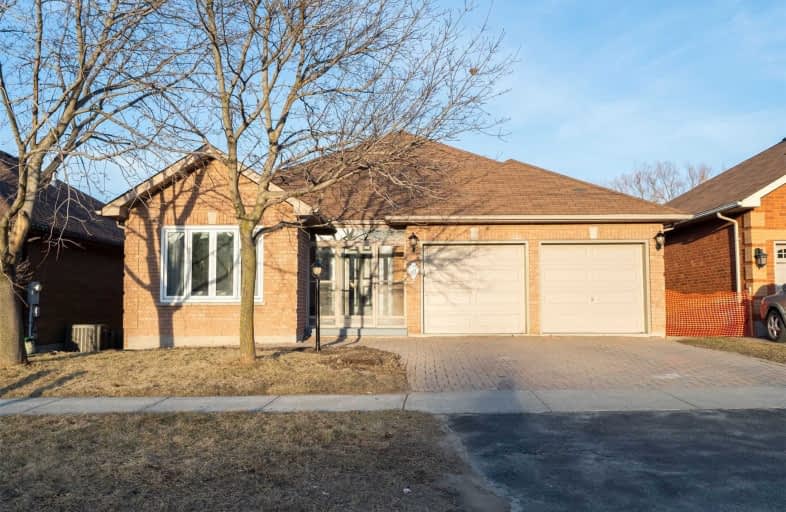
St Theresa Catholic School
Elementary: Catholic
1.13 km
ÉÉC Jean-Paul II
Elementary: Catholic
0.45 km
C E Broughton Public School
Elementary: Public
0.88 km
Sir William Stephenson Public School
Elementary: Public
1.09 km
Pringle Creek Public School
Elementary: Public
1.54 km
Julie Payette
Elementary: Public
0.86 km
Henry Street High School
Secondary: Public
1.33 km
All Saints Catholic Secondary School
Secondary: Catholic
3.34 km
Anderson Collegiate and Vocational Institute
Secondary: Public
1.08 km
Father Leo J Austin Catholic Secondary School
Secondary: Catholic
3.73 km
Donald A Wilson Secondary School
Secondary: Public
3.20 km
Sinclair Secondary School
Secondary: Public
4.62 km














