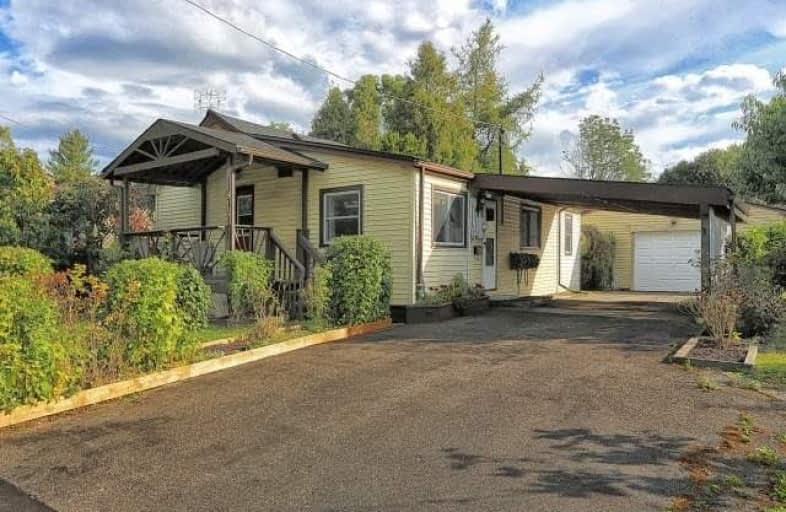Sold on Oct 11, 2017
Note: Property is not currently for sale or for rent.

-
Type: Detached
-
Style: Bungalow
-
Size: 1100 sqft
-
Lot Size: 55 x 138.72 Feet
-
Age: 51-99 years
-
Taxes: $3,564 per year
-
Days on Site: 6 Days
-
Added: Sep 07, 2019 (6 days on market)
-
Updated:
-
Last Checked: 1 month ago
-
MLS®#: E3947282
-
Listed By: Re/max first realty ltd., brokerage
Location!!! Location!! Location!! A Must See!! Check Out Virtual Tour!! The Possibilities Are Endless.... First Time Buyers, Down-Sizers Or Investors!! Add Your Own Tlc & Begin A Lifestyle Close To Bus Routes And Amenities. Enjoy Your Huge Yard In The Summer Or Sit By Your Gas Fireplace In The Winter. Detached Garage And Plenty Of Parking Spots In Your Private Driveway!! Easy To Show!!! Pre Home Inspection Available And Welcome Offers Anytime!!
Extras
Laundry Room In Second Bedroom, Following Appliances Also Included Fridge Stove And Dishwasher!!! Full Legal Address: Lt 244 Pl 173 Whitby; Pt Lt 245 Pl 173 Whitby Pt 1 40R7302; Town Of Whitby
Property Details
Facts for 813 Centre Street North, Whitby
Status
Days on Market: 6
Last Status: Sold
Sold Date: Oct 11, 2017
Closed Date: Dec 01, 2017
Expiry Date: Feb 08, 2018
Sold Price: $385,000
Unavailable Date: Oct 11, 2017
Input Date: Oct 05, 2017
Prior LSC: Listing with no contract changes
Property
Status: Sale
Property Type: Detached
Style: Bungalow
Size (sq ft): 1100
Age: 51-99
Area: Whitby
Community: Williamsburg
Availability Date: Negotiable
Inside
Bedrooms: 2
Bathrooms: 1
Kitchens: 1
Rooms: 5
Den/Family Room: No
Air Conditioning: Central Air
Fireplace: Yes
Laundry Level: Main
Washrooms: 1
Building
Basement: Part Bsmt
Basement 2: Unfinished
Heat Type: Forced Air
Heat Source: Gas
Exterior: Vinyl Siding
Water Supply: Municipal
Special Designation: Unknown
Parking
Driveway: Private
Garage Spaces: 1
Garage Type: Detached
Covered Parking Spaces: 4
Total Parking Spaces: 5
Fees
Tax Year: 2017
Tax Legal Description: Lt244 Pl173; Pt Lt245 Pl173 Pt1 40R7302;
Taxes: $3,564
Highlights
Feature: Park
Feature: Place Of Worship
Feature: Public Transit
Land
Cross Street: Starr Ave & Brock St
Municipality District: Whitby
Fronting On: East
Parcel Number: 265400380
Pool: None
Sewer: Sewers
Lot Depth: 138.72 Feet
Lot Frontage: 55 Feet
Zoning: Residential
Additional Media
- Virtual Tour: http://www.ivrtours.com/unbranded.php?tourid=22311
Rooms
Room details for 813 Centre Street North, Whitby
| Type | Dimensions | Description |
|---|---|---|
| Living Main | 4.70 x 6.60 | Broadloom, Fireplace, W/O To Patio |
| Dining Main | 3.20 x 5.40 | Broadloom, Window |
| Kitchen Main | 3.20 x 4.00 | Laminate, Side Door, Eat-In Kitchen |
| Master Main | 4.74 x 4.32 | Broadloom, Window, W/W Closet |
| 2nd Br Main | 2.44 x 3.93 | Broadloom, Window, Closet |
| Bathroom Main | - | Laminate, 3 Pc Bath |
| XXXXXXXX | XXX XX, XXXX |
XXXX XXX XXXX |
$XXX,XXX |
| XXX XX, XXXX |
XXXXXX XXX XXXX |
$XXX,XXX |
| XXXXXXXX XXXX | XXX XX, XXXX | $385,000 XXX XXXX |
| XXXXXXXX XXXXXX | XXX XX, XXXX | $399,900 XXX XXXX |

All Saints Elementary Catholic School
Elementary: CatholicEarl A Fairman Public School
Elementary: PublicSt John the Evangelist Catholic School
Elementary: CatholicWest Lynde Public School
Elementary: PublicSt Matthew the Evangelist Catholic School
Elementary: CatholicJulie Payette
Elementary: PublicÉSC Saint-Charles-Garnier
Secondary: CatholicHenry Street High School
Secondary: PublicAll Saints Catholic Secondary School
Secondary: CatholicAnderson Collegiate and Vocational Institute
Secondary: PublicFather Leo J Austin Catholic Secondary School
Secondary: CatholicDonald A Wilson Secondary School
Secondary: Public

