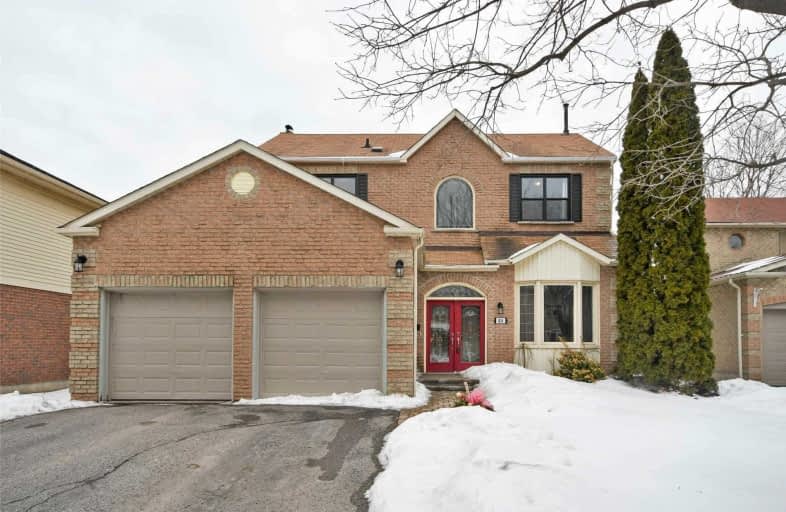
All Saints Elementary Catholic School
Elementary: Catholic
0.70 km
Earl A Fairman Public School
Elementary: Public
1.22 km
St John the Evangelist Catholic School
Elementary: Catholic
1.75 km
St Matthew the Evangelist Catholic School
Elementary: Catholic
1.48 km
Jack Miner Public School
Elementary: Public
1.55 km
Captain Michael VandenBos Public School
Elementary: Public
1.23 km
ÉSC Saint-Charles-Garnier
Secondary: Catholic
2.62 km
Henry Street High School
Secondary: Public
2.55 km
All Saints Catholic Secondary School
Secondary: Catholic
0.76 km
Father Leo J Austin Catholic Secondary School
Secondary: Catholic
2.46 km
Donald A Wilson Secondary School
Secondary: Public
0.72 km
Sinclair Secondary School
Secondary: Public
3.15 km




