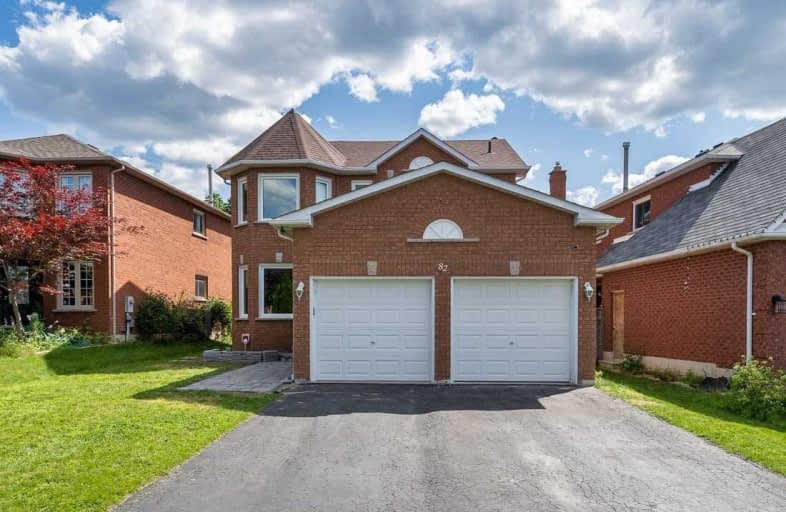Sold on Jul 23, 2021
Note: Property is not currently for sale or for rent.

-
Type: Detached
-
Style: 2-Storey
-
Lot Size: 43.24 x 116 Feet
-
Age: No Data
-
Taxes: $5,630 per year
-
Days on Site: 3 Days
-
Added: Jul 20, 2021 (3 days on market)
-
Updated:
-
Last Checked: 3 months ago
-
MLS®#: E5316944
-
Listed By: Home leader realty inc., brokerage
Don't Miss Opportunity To Own Amazing 5+1 Bdr House In Highly Desired Whitby Neighbourhood! Close To Transit, Shopping And Schools Easy Access To Hwy. This Family All Brick House Has Numerous Upgrades Throughout. Kitchen Recently Renovated, New Appliances. Wood Fireplace In The Family Room. Renovated Bathrooms. Second Kitchen In The Basement.
Extras
S/S Stove (New), Fridge (New), Dishwasher(New), Kitchen Hood (New), Washer, Dryer (2019), All Electrical Fixtures, All Window Coverings, Rain-Soft Full Water Treatment System, Air Purification System, Smart Home System ; Security Cameras
Property Details
Facts for 82 Furrow Drive, Whitby
Status
Days on Market: 3
Last Status: Sold
Sold Date: Jul 23, 2021
Closed Date: Sep 30, 2021
Expiry Date: Sep 30, 2021
Sold Price: $1,100,000
Unavailable Date: Jul 23, 2021
Input Date: Jul 22, 2021
Prior LSC: Listing with no contract changes
Property
Status: Sale
Property Type: Detached
Style: 2-Storey
Area: Whitby
Community: Rolling Acres
Availability Date: 60-90 Days
Inside
Bedrooms: 5
Bathrooms: 4
Kitchens: 1
Kitchens Plus: 1
Rooms: 14
Den/Family Room: Yes
Air Conditioning: Central Air
Fireplace: Yes
Washrooms: 4
Building
Basement: Apartment
Basement 2: Part Fin
Heat Type: Forced Air
Heat Source: Gas
Exterior: Brick
Water Supply: Municipal
Special Designation: Unknown
Parking
Driveway: Lane
Garage Spaces: 2
Garage Type: Attached
Covered Parking Spaces: 4
Total Parking Spaces: 6
Fees
Tax Year: 2020
Tax Legal Description: Pcl 230-1 Sec 40M1611; Lt 230 Pl 40M1611; S/T Lt55
Taxes: $5,630
Highlights
Feature: Fenced Yard
Land
Cross Street: Rossland & Thickson
Municipality District: Whitby
Fronting On: North
Pool: None
Sewer: Sewers
Lot Depth: 116 Feet
Lot Frontage: 43.24 Feet
Rooms
Room details for 82 Furrow Drive, Whitby
| Type | Dimensions | Description |
|---|---|---|
| Kitchen Main | 2.70 x 3.01 | Ceramic Floor, Quartz Counter, B/I Dishwasher |
| Breakfast Main | 3.01 x 3.30 | Ceramic Floor, W/O To Deck, Eat-In Kitchen |
| Family Main | 3.01 x 5.60 | Laminate, Fireplace |
| Dining Main | 3.02 x 3.93 | Laminate |
| 2nd Br Main | 3.03 x 4.88 | Laminate, Bay Window |
| Master 2nd | 2.95 x 5.30 | Laminate, 4 Pc Ensuite, W/I Closet |
| 3rd Br 2nd | 3.03 x 3.36 | Laminate, Closet |
| 4th Br 2nd | 3.03 x 3.84 | Laminate, Closet |
| 5th Br 2nd | 3.36 x 3.67 | Laminate, Closet |
| XXXXXXXX | XXX XX, XXXX |
XXXX XXX XXXX |
$X,XXX,XXX |
| XXX XX, XXXX |
XXXXXX XXX XXXX |
$XXX,XXX |
| XXXXXXXX XXXX | XXX XX, XXXX | $1,100,000 XXX XXXX |
| XXXXXXXX XXXXXX | XXX XX, XXXX | $988,888 XXX XXXX |

St Paul Catholic School
Elementary: CatholicDr Robert Thornton Public School
Elementary: PublicGlen Dhu Public School
Elementary: PublicSir Samuel Steele Public School
Elementary: PublicJohn Dryden Public School
Elementary: PublicSt Mark the Evangelist Catholic School
Elementary: CatholicFather Donald MacLellan Catholic Sec Sch Catholic School
Secondary: CatholicMonsignor Paul Dwyer Catholic High School
Secondary: CatholicR S Mclaughlin Collegiate and Vocational Institute
Secondary: PublicAnderson Collegiate and Vocational Institute
Secondary: PublicFather Leo J Austin Catholic Secondary School
Secondary: CatholicSinclair Secondary School
Secondary: Public

