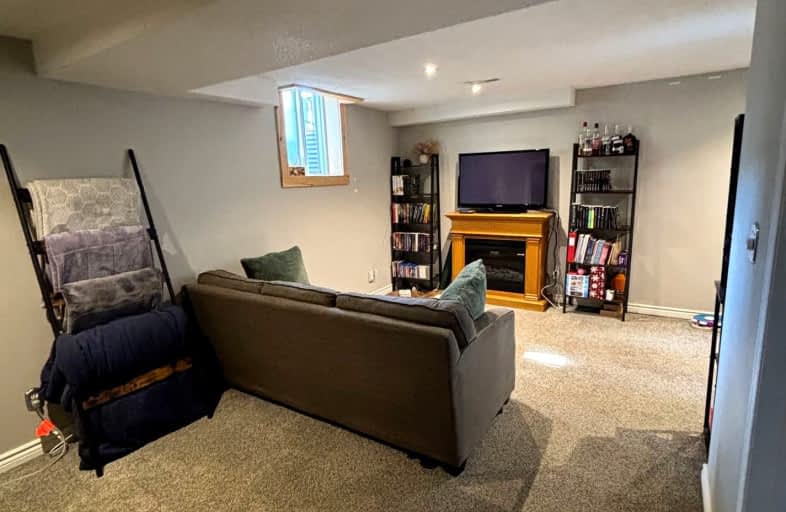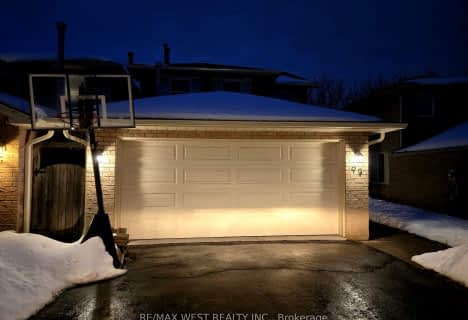Car-Dependent
- Most errands require a car.
31
/100
Some Transit
- Most errands require a car.
42
/100
Somewhat Bikeable
- Most errands require a car.
35
/100

All Saints Elementary Catholic School
Elementary: Catholic
0.50 km
Earl A Fairman Public School
Elementary: Public
1.34 km
Colonel J E Farewell Public School
Elementary: Public
1.31 km
St Luke the Evangelist Catholic School
Elementary: Catholic
1.31 km
Jack Miner Public School
Elementary: Public
1.47 km
Captain Michael VandenBos Public School
Elementary: Public
1.03 km
ÉSC Saint-Charles-Garnier
Secondary: Catholic
2.57 km
Henry Street High School
Secondary: Public
2.68 km
All Saints Catholic Secondary School
Secondary: Catholic
0.56 km
Father Leo J Austin Catholic Secondary School
Secondary: Catholic
2.55 km
Donald A Wilson Secondary School
Secondary: Public
0.54 km
Sinclair Secondary School
Secondary: Public
3.19 km
-
Country Lane Park
Whitby ON 1.37km -
Hobbs Park
28 Westport Dr, Whitby ON L1R 0J3 1.44km -
Central Park
Michael Blvd, Whitby ON 2.6km
-
RBC Royal Bank
480 Taunton Rd E (Baldwin), Whitby ON L1N 5R5 2.41km -
Localcoin Bitcoin ATM - Anderson Jug City
728 Anderson St, Whitby ON L1N 3V6 2.44km -
CIBC
308 Taunton Rd E, Whitby ON L1R 0H4 2.86km














