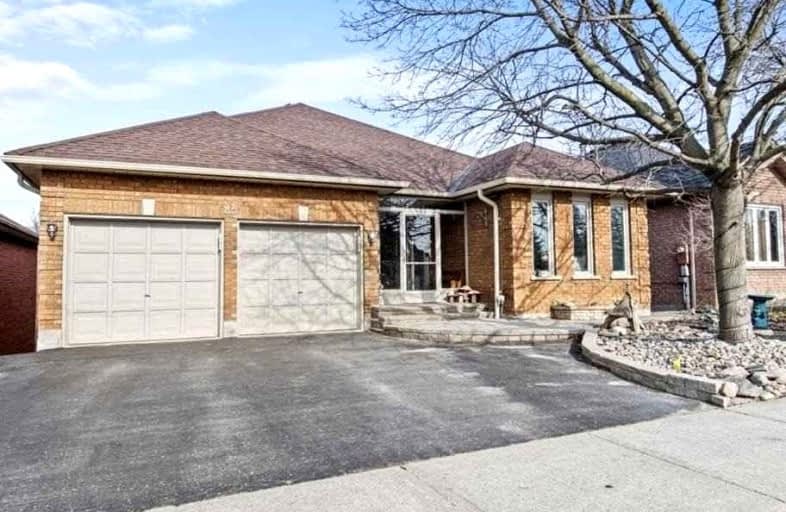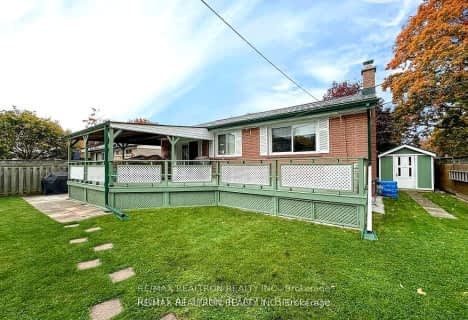Car-Dependent
- Almost all errands require a car.
Some Transit
- Most errands require a car.
Somewhat Bikeable
- Most errands require a car.

St Theresa Catholic School
Elementary: CatholicÉÉC Jean-Paul II
Elementary: CatholicC E Broughton Public School
Elementary: PublicSir William Stephenson Public School
Elementary: PublicPringle Creek Public School
Elementary: PublicJulie Payette
Elementary: PublicHenry Street High School
Secondary: PublicAll Saints Catholic Secondary School
Secondary: CatholicAnderson Collegiate and Vocational Institute
Secondary: PublicFather Leo J Austin Catholic Secondary School
Secondary: CatholicDonald A Wilson Secondary School
Secondary: PublicSinclair Secondary School
Secondary: Public-
Sham Rock’s Pub & Grill House
1100 Dundas Street E, Whitby, ON L1N 2K2 0.77km -
Green Street Mansion
121 Green St, Whitby, ON L1N 3Z2 0.78km -
Hops House
121 Green St, Whitby, ON L1N 4C9 0.78km
-
Spuntino Italian Bakery & Cafe
114 Athol Street, Whitby, ON L1N 2H8 0.73km -
Brock St Espresso
131 Brock Street S, Whitby, ON L1N 4J9 0.89km -
8-Bit Beans
100 Brock Street S, Whitby, ON L1N 4J8 0.94km
-
I.D.A. - Jerry's Drug Warehouse
223 Brock St N, Whitby, ON L1N 4N6 1.03km -
Shoppers Drug Mart
1801 Dundas Street E, Whitby, ON L1N 2L3 2.29km -
Shoppers Drug Mart
910 Dundas Street W, Whitby, ON L1P 1P7 2.58km
-
Brother's Restaurant
110 Lupin Drive, Whitby, ON L1N 1X8 0.33km -
Tatra Bistro - Little Schnitzel House
102 B Lupin Drive, Whitby, ON L1N 1X8 0.35km -
Silver Star Chinese Food
100A Lupin Drive, Whitby, ON L1N 1X8 0.36km
-
Whitby Mall
1615 Dundas Street E, Whitby, ON L1N 7G3 1.76km -
Oshawa Centre
419 King Street West, Oshawa, ON L1J 2K5 4.28km -
Canadian Tire
155 Consumers Drive, Whitby, ON L1N 1C4 1.23km
-
Freshco
350 Brock Street S, Whitby, ON L1N 4K4 0.88km -
The Grocery Outlet
100 Sunray Street, Whitby, ON L1N 8Y3 1.41km -
Metro
70 Thickson Rd S, Whitby, ON L1N 7T2 1.5km
-
Liquor Control Board of Ontario
15 Thickson Road N, Whitby, ON L1N 8W7 1.76km -
LCBO
629 Victoria Street W, Whitby, ON L1N 0E4 2.54km -
LCBO
400 Gibb Street, Oshawa, ON L1J 0B2 4.48km
-
Gus Brown Buick GMC
1201 Dundas Street E, Whitby, ON L1N 2K6 0.92km -
Fireplace Plus
900 Hopkins Street, Unit 1, Whitby, ON L1N 6A9 1.06km -
Midway Nissan
1300 Dundas Street East, Whitby, ON L1N 2K5 1.15km
-
Landmark Cinemas
75 Consumers Drive, Whitby, ON L1N 9S2 1.71km -
Regent Theatre
50 King Street E, Oshawa, ON L1H 1B3 5.91km -
Cineplex Odeon
248 Kingston Road E, Ajax, ON L1S 1G1 6.59km
-
Whitby Public Library
405 Dundas Street W, Whitby, ON L1N 6A1 1.24km -
Whitby Public Library
701 Rossland Road E, Whitby, ON L1N 8Y9 2.42km -
Oshawa Public Library, McLaughlin Branch
65 Bagot Street, Oshawa, ON L1H 1N2 5.56km
-
Ontario Shores Centre for Mental Health Sciences
700 Gordon Street, Whitby, ON L1N 5S9 3.6km -
Lakeridge Health
1 Hospital Court, Oshawa, ON L1G 2B9 5.32km -
Lakeridge Health Ajax Pickering Hospital
580 Harwood Avenue S, Ajax, ON L1S 2J4 8.33km
-
Boomers Play Place
111 Industrial Dr, Whitby ON L1N 5Z9 1.11km -
E. A. Fairman park
1.85km -
Reptilia Playground
Whitby ON 2.07km
-
TD Bank Financial Group
150 Consumers Dr, Whitby ON L1N 9S3 1.14km -
BMO Bank of Montreal
100 Nordeagle Ave, Whitby ON L1N 9S1 2.34km -
RBC Royal Bank
714 Rossland Rd E (Garden), Whitby ON L1N 9L3 2.49km
- 1 bath
- 2 bed
- 700 sqft
Lower-507 Colborne Street West, Whitby, Ontario • L1N 1X7 • Downtown Whitby
- 1 bath
- 3 bed
- 700 sqft
Main -923 Bayview Avenue, Whitby, Ontario • L1N 1E2 • Downtown Whitby














