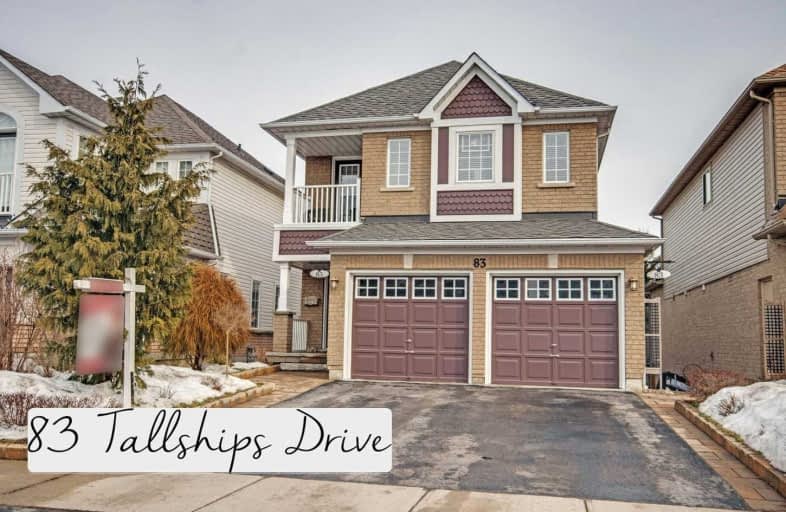
Earl A Fairman Public School
Elementary: Public
3.25 km
St John the Evangelist Catholic School
Elementary: Catholic
2.75 km
St Marguerite d'Youville Catholic School
Elementary: Catholic
1.94 km
West Lynde Public School
Elementary: Public
2.06 km
Sir William Stephenson Public School
Elementary: Public
1.88 km
Whitby Shores P.S. Public School
Elementary: Public
0.39 km
ÉSC Saint-Charles-Garnier
Secondary: Catholic
7.06 km
Henry Street High School
Secondary: Public
1.99 km
All Saints Catholic Secondary School
Secondary: Catholic
4.75 km
Anderson Collegiate and Vocational Institute
Secondary: Public
4.01 km
Father Leo J Austin Catholic Secondary School
Secondary: Catholic
6.38 km
Donald A Wilson Secondary School
Secondary: Public
4.55 km









