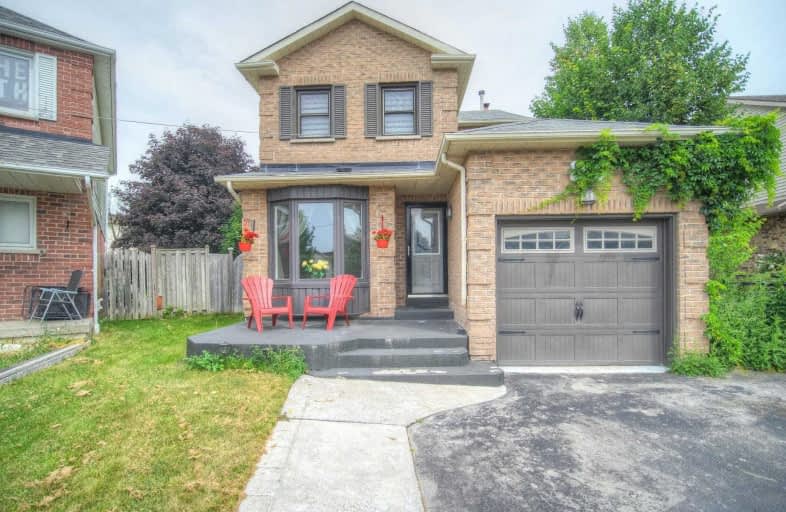
All Saints Elementary Catholic School
Elementary: Catholic
0.66 km
Earl A Fairman Public School
Elementary: Public
1.31 km
St Matthew the Evangelist Catholic School
Elementary: Catholic
1.41 km
St Luke the Evangelist Catholic School
Elementary: Catholic
1.40 km
Jack Miner Public School
Elementary: Public
1.46 km
Captain Michael VandenBos Public School
Elementary: Public
1.16 km
ÉSC Saint-Charles-Garnier
Secondary: Catholic
2.54 km
Henry Street High School
Secondary: Public
2.64 km
All Saints Catholic Secondary School
Secondary: Catholic
0.73 km
Father Leo J Austin Catholic Secondary School
Secondary: Catholic
2.41 km
Donald A Wilson Secondary School
Secondary: Public
0.71 km
Sinclair Secondary School
Secondary: Public
3.08 km













