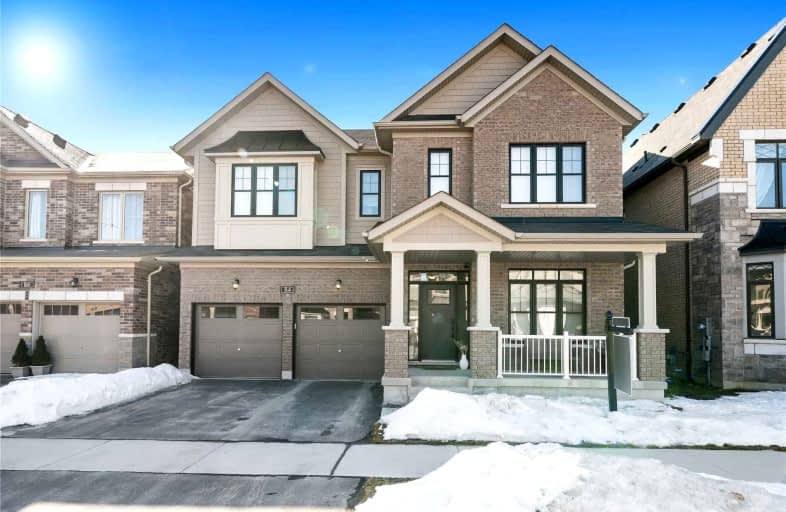
St Bernard Catholic School
Elementary: CatholicFallingbrook Public School
Elementary: PublicGlen Dhu Public School
Elementary: PublicSir Samuel Steele Public School
Elementary: PublicJohn Dryden Public School
Elementary: PublicSt Mark the Evangelist Catholic School
Elementary: CatholicFather Donald MacLellan Catholic Sec Sch Catholic School
Secondary: CatholicÉSC Saint-Charles-Garnier
Secondary: CatholicMonsignor Paul Dwyer Catholic High School
Secondary: CatholicAnderson Collegiate and Vocational Institute
Secondary: PublicFather Leo J Austin Catholic Secondary School
Secondary: CatholicSinclair Secondary School
Secondary: Public-
Metro
4111 Thickson Road, Whitby 1.67km -
M&M Food Market
3920 Brock Street North Unit D8, Whitby 2.8km -
Halenda's Meats Whitby
1916 Dundas Street East, Whitby 2.86km
-
The Wine Shop
Whitby Town Sqaure, 3050 Garden Street, Whitby 1.62km -
Wine Rack
4111 Thickson Road, Whitby 1.65km -
The Wine Shop
1615 Dundas Street East, Whitby 2.8km
-
Rebecca's Kitchen
20 Jamieson Crescent, Whitby 0.37km -
Little Caesars Pizza
3555 Thickson Road, Whitby 0.5km -
Hu Nan Chinese Restaurant
3555 Thickson Road #7, Whitby 0.55km
-
Starbucks
660 Taunton Road East, Whitby 1.47km -
Tim Hortons
4051 Thickson Road N, Whitby 1.56km -
Tim Hortons
3060 Garden Street, Whitby 1.57km
-
RBC Royal Bank
714 Rossland Road East, Whitby 1.43km -
Meridian Credit Union
4061 Thickson Road N, Whitby 1.6km -
TD Canada Trust Branch and ATM
3050 Garden Street, Whitby 1.64km
-
HUSKY
1600 Rossland Road East, Whitby 0.63km -
Petro-Canada
1545 Rossland Road East, Whitby 0.69km -
Shell
685 Taunton Road East, Whitby 1.39km
-
Pulse Personal Training Studio
185 Thickson Road N, Whitby 1.27km -
Durham Sports Medicine Center
3000 Garden Street #211, Whitby 1.63km -
Orangetheory Fitness
4071 Thickson Road N #1, Whitby 1.65km
-
Deverell Park
92 Deverell Street, Whitby 0.24km -
Rolling Acres Park
88-66 Waller Street, Whitby 0.53km -
Jack Wilson Park
Whitby 0.55km
-
Whitby Public Library - Rossland Branch
701 Rossland Road East, Whitby 1.5km -
Genealogy Society Durham Region Branch
1000 Stevenson Road North, Oshawa 2.54km -
Trent Durham Library & Learning Centre
55 Thornton Road South Suite 102, Oshawa 3.5km
-
CAREforYOU Medical Centre
1200 Rossland Road East Unit 4, Whitby 0.81km -
Centre for Advanced Medicine | Medical Health Centre Whitby
670 Taunton Road East B2, Whitby 1.51km -
Beyond Words Speech-Language Pathology
74 Grath Crescent, Whitby 1.72km
-
The Medicine Shoppe Pharmacy
3555 Thickson Road N 6, Whitby 0.55km -
CAREforYOU Medical Centre
1200 Rossland Road East Unit 4, Whitby 0.81km -
Care4You Pharmacy
1200 Rossland Road East, Whitby 0.81km
-
Dryden Square
3555 Thickson Road, Whitby 0.5km -
Thickson Mills
Taunton Road East, Whitby 1.55km -
Whitby Town Square
Unnamed Road, Garden Street, Whitby 1.59km
-
Chuck's Roadhouse Bar & Grill
700 Taunton Road East, Whitby 1.54km -
Charley Ronick's Pub & Restaurant
3050 Garden Street, Whitby 1.63km -
The Royal Oak - Whitby North
304 Taunton Road East, Whitby 1.99km



