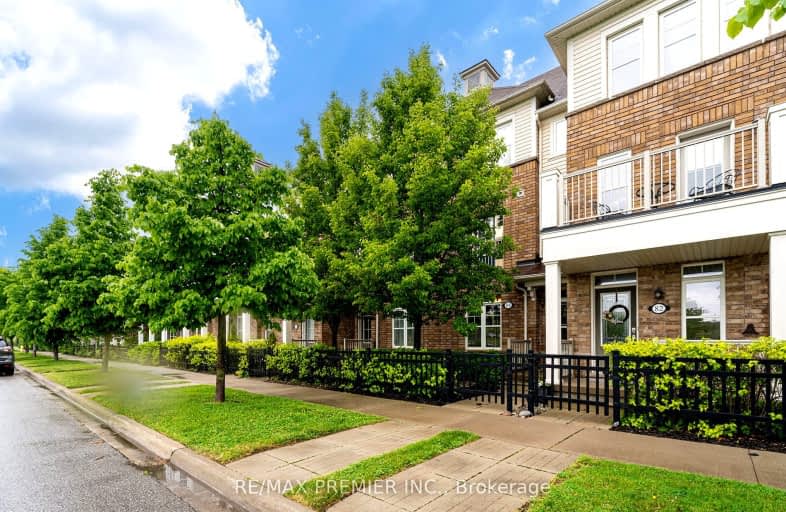Car-Dependent
- Most errands require a car.
30
/100
Minimal Transit
- Almost all errands require a car.
23
/100
Somewhat Bikeable
- Most errands require a car.
48
/100

Earl A Fairman Public School
Elementary: Public
3.77 km
St John the Evangelist Catholic School
Elementary: Catholic
3.25 km
St Marguerite d'Youville Catholic School
Elementary: Catholic
2.44 km
West Lynde Public School
Elementary: Public
2.57 km
Sir William Stephenson Public School
Elementary: Public
2.38 km
Whitby Shores P.S. Public School
Elementary: Public
0.68 km
Henry Street High School
Secondary: Public
2.53 km
All Saints Catholic Secondary School
Secondary: Catholic
5.24 km
Anderson Collegiate and Vocational Institute
Secondary: Public
4.52 km
Father Leo J Austin Catholic Secondary School
Secondary: Catholic
6.92 km
Donald A Wilson Secondary School
Secondary: Public
5.04 km
Ajax High School
Secondary: Public
5.43 km
-
Central Park
Michael Blvd, Whitby ON 2.46km -
Peel Park
Burns St (Athol St), Whitby ON 2.68km -
Whitby Soccer Dome
695 ROSSLAND Rd W, Whitby ON 4.92km
-
Scotiabank
309 Dundas St W, Whitby ON L1N 2M6 3.21km -
TD Bank Financial Group
404 Dundas St W, Whitby ON L1N 2M7 3.23km -
RBC Royal Bank
714 Rossland Rd E (Garden), Whitby ON L1N 9L3 5.66km







