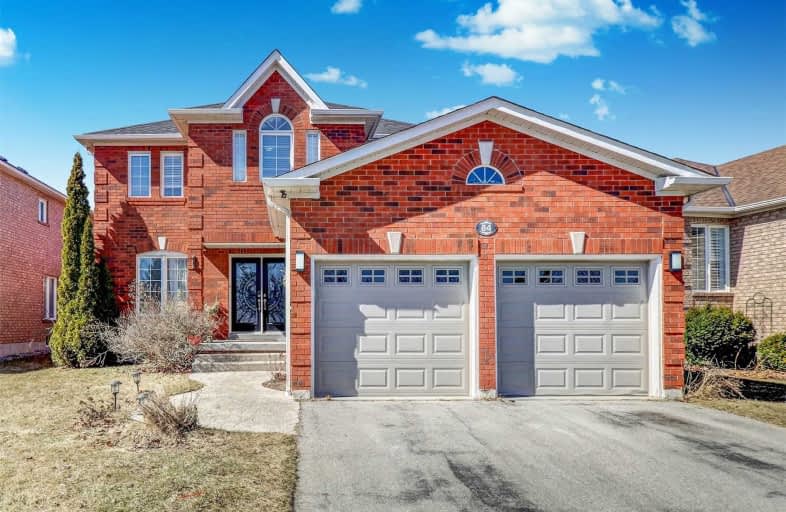Removed on Aug 17, 2020
Note: Property is not currently for sale or for rent.

-
Type: Detached
-
Style: 2-Storey
-
Lot Size: 51.97 x 114.15 Feet
-
Age: No Data
-
Taxes: $6,211 per year
-
Days on Site: 11 Days
-
Added: Aug 06, 2020 (1 week on market)
-
Updated:
-
Last Checked: 3 months ago
-
MLS®#: E4858792
-
Listed By: Re/max community realty inc., brokerage
Stunning 5 Bedroom In A Desirable Neighborhood Of Whitby. Freshly Painted Throughout. Finished Basement, Beautiful Hardwood Floors In Main Floor & Second Floor. Granite Counter Top, Ceramic Backsplash, Large Eat-In Kitchen. Breakfast Area Walk-Out To Patio. Gas Fireplace, Nice B/I Bookcase In Family Room. Facing Park, Close To All Amenities And The Best Schools In Whitby.
Extras
Fridge, Stove, Washer, Dryer, B/I Dishwasher, B/I Microwave. Cac. All Elfs. All Window Covering. Garage Opener & Remote. Hot Water Tank (Rental). No Survey.
Property Details
Facts for 84 Tom Edwards Drive, Whitby
Status
Days on Market: 11
Last Status: Suspended
Sold Date: Jul 02, 2025
Closed Date: Nov 30, -0001
Expiry Date: Oct 05, 2020
Unavailable Date: Aug 17, 2020
Input Date: Aug 06, 2020
Prior LSC: Listing with no contract changes
Property
Status: Sale
Property Type: Detached
Style: 2-Storey
Area: Whitby
Community: Rolling Acres
Availability Date: Tbd
Inside
Bedrooms: 5
Bathrooms: 3
Kitchens: 1
Rooms: 10
Den/Family Room: No
Air Conditioning: Central Air
Fireplace: Yes
Washrooms: 3
Building
Basement: Finished
Heat Type: Forced Air
Heat Source: Gas
Exterior: Brick
Water Supply: Municipal
Special Designation: Unknown
Parking
Driveway: Private
Garage Spaces: 2
Garage Type: Attached
Covered Parking Spaces: 2
Total Parking Spaces: 4
Fees
Tax Year: 2020
Tax Legal Description: Lot 97, Plan 40M-1934, T/W Row Over Pt 5 40R-17375
Taxes: $6,211
Highlights
Feature: Fenced Yard
Feature: Park
Feature: Public Transit
Feature: School
Feature: School Bus Route
Land
Cross Street: Thickson/Tom Edwards
Municipality District: Whitby
Fronting On: North
Pool: None
Sewer: Sewers
Lot Depth: 114.15 Feet
Lot Frontage: 51.97 Feet
Acres: < .50
Additional Media
- Virtual Tour: http://realtypresents.com/vtour/84TomEdwardsDr/index_.php
Rooms
Room details for 84 Tom Edwards Drive, Whitby
| Type | Dimensions | Description |
|---|---|---|
| Living Main | 3.65 x 3.04 | Hardwood Floor, Combined W/Dining |
| Dining Main | 3.65 x 3.04 | Hardwood Floor, Combined W/Living |
| Family Main | 3.65 x 5.91 | Hardwood Floor, 4 Pc Ensuite |
| Kitchen Main | 3.35 x 3.04 | Ceramic Floor, Ceramic Back Splash, Granite Counter |
| Breakfast Main | 3.96 x 3.04 | Ceramic Floor, W/O To Patio |
| Master 2nd | 3.93 x 5.91 | Hardwood Floor, W/I Closet, 4 Pc Ensuite |
| 2nd Br 2nd | 3.65 x 3.04 | Hardwood Floor, Window |
| 3rd Br 2nd | 3.35 x 3.10 | Hardwood Floor, Window |
| 4th Br 2nd | 2.74 x 3.04 | Hardwood Floor, Window |
| 5th Br 2nd | 3.59 x 3.04 | Hardwood Floor, Window |
| Rec Bsmt | - | Broadloom, Open Concept |
| XXXXXXXX | XXX XX, XXXX |
XXXXXXX XXX XXXX |
|
| XXX XX, XXXX |
XXXXXX XXX XXXX |
$XXX,XXX | |
| XXXXXXXX | XXX XX, XXXX |
XXXXXXXX XXX XXXX |
|
| XXX XX, XXXX |
XXXXXX XXX XXXX |
$XXX,XXX | |
| XXXXXXXX | XXX XX, XXXX |
XXXXXXX XXX XXXX |
|
| XXX XX, XXXX |
XXXXXX XXX XXXX |
$XXX,XXX | |
| XXXXXXXX | XXX XX, XXXX |
XXXX XXX XXXX |
$XXX,XXX |
| XXX XX, XXXX |
XXXXXX XXX XXXX |
$XXX,XXX |
| XXXXXXXX XXXXXXX | XXX XX, XXXX | XXX XXXX |
| XXXXXXXX XXXXXX | XXX XX, XXXX | $899,900 XXX XXXX |
| XXXXXXXX XXXXXXXX | XXX XX, XXXX | XXX XXXX |
| XXXXXXXX XXXXXX | XXX XX, XXXX | $925,000 XXX XXXX |
| XXXXXXXX XXXXXXX | XXX XX, XXXX | XXX XXXX |
| XXXXXXXX XXXXXX | XXX XX, XXXX | $949,000 XXX XXXX |
| XXXXXXXX XXXX | XXX XX, XXXX | $700,000 XXX XXXX |
| XXXXXXXX XXXXXX | XXX XX, XXXX | $735,000 XXX XXXX |

St Paul Catholic School
Elementary: CatholicSt Bernard Catholic School
Elementary: CatholicGlen Dhu Public School
Elementary: PublicSir Samuel Steele Public School
Elementary: PublicJohn Dryden Public School
Elementary: PublicSt Mark the Evangelist Catholic School
Elementary: CatholicFather Donald MacLellan Catholic Sec Sch Catholic School
Secondary: CatholicMonsignor Paul Dwyer Catholic High School
Secondary: CatholicR S Mclaughlin Collegiate and Vocational Institute
Secondary: PublicAnderson Collegiate and Vocational Institute
Secondary: PublicFather Leo J Austin Catholic Secondary School
Secondary: CatholicSinclair Secondary School
Secondary: Public

