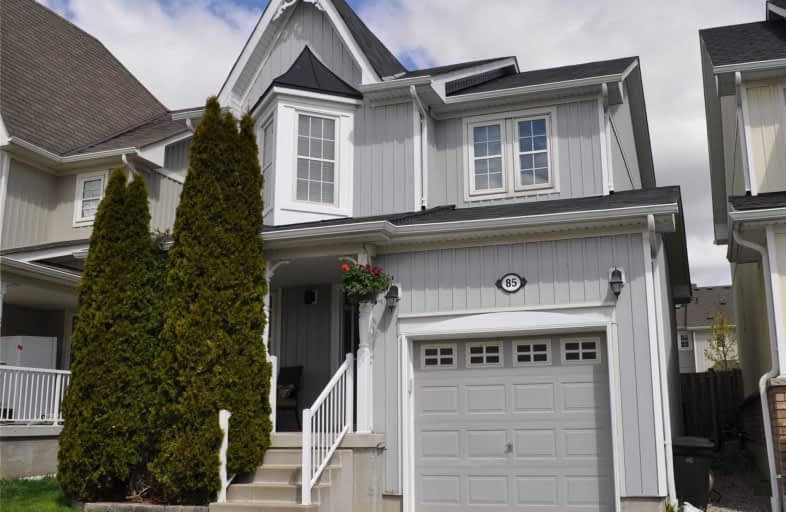Sold on May 21, 2020
Note: Property is not currently for sale or for rent.

-
Type: Detached
-
Style: 2-Storey
-
Lot Size: 30.03 x 107.28 Feet
-
Age: No Data
-
Taxes: $3,500 per year
-
Days on Site: 5 Days
-
Added: May 15, 2020 (5 days on market)
-
Updated:
-
Last Checked: 3 months ago
-
MLS®#: E4763277
-
Listed By: Royal heritage realty ltd., brokerage
Beautiful Home In Family-Friendly Brooklin. Main Level Offers A Large Eat-In Kitchen With S/S Appliances, Ceramic Backsplash, Island W/ Breakfast Bar & Sgwo To Fenced Yard & Patio, Combined Living/Dining W/ Gas Fireplace, Plus An Upgraded Powder Room. The Large Master Bedroom Features A 4-Pc Ensuite W/ Granite Counter & Walk-In Closet. Upgraded Main Washroom W/ Granite Counter. The Finished Basement Offers A Rec Room & Laundry Room Plus Workshop & Storage.
Extras
Includes All Elfs, Window Coverings, Appliances & Gdo. Garage Access. Shingles (2019), Stair Carpet (2020). Walking Distance To Blair Ridge P.S., St. John Paul Ii C.S., Brooklin High, Several Parks & Walking Trails.
Property Details
Facts for 85 Northgrove Crescent, Whitby
Status
Days on Market: 5
Last Status: Sold
Sold Date: May 21, 2020
Closed Date: Aug 17, 2020
Expiry Date: Aug 31, 2020
Sold Price: $640,000
Unavailable Date: May 21, 2020
Input Date: May 16, 2020
Property
Status: Sale
Property Type: Detached
Style: 2-Storey
Area: Whitby
Community: Brooklin
Availability Date: 60/90/Tbd
Inside
Bedrooms: 3
Bathrooms: 3
Kitchens: 1
Rooms: 7
Den/Family Room: No
Air Conditioning: Central Air
Fireplace: Yes
Laundry Level: Lower
Washrooms: 3
Building
Basement: Finished
Heat Type: Forced Air
Heat Source: Gas
Exterior: Vinyl Siding
Water Supply: Municipal
Special Designation: Unknown
Parking
Driveway: Private
Garage Spaces: 1
Garage Type: Attached
Covered Parking Spaces: 1
Total Parking Spaces: 2
Fees
Tax Year: 2019
Tax Legal Description: Pt Lt 259 Pl 40M2234, Pt 3 40R23495
Taxes: $3,500
Land
Cross Street: Carnwith/Thickson
Municipality District: Whitby
Fronting On: North
Pool: None
Sewer: Sewers
Lot Depth: 107.28 Feet
Lot Frontage: 30.03 Feet
Rooms
Room details for 85 Northgrove Crescent, Whitby
| Type | Dimensions | Description |
|---|---|---|
| Kitchen Main | - | Hardwood Floor, Stainless Steel Appl, Breakfast Bar |
| Breakfast Main | - | Hardwood Floor, W/O To Yard |
| Living Main | - | Hardwood Floor, Gas Fireplace, Combined W/Dining |
| Dining Main | - | Hardwood Floor, Combined W/Living |
| Master 2nd | - | Laminate, 4 Pc Ensuite, W/I Closet |
| 2nd Br 2nd | - | Broadloom |
| 3rd Br 2nd | - | Broadloom |
| Rec Bsmt | - | Laminate, Pot Lights |
| Laundry Bsmt | - | Ceramic Floor, B/I Shelves |
| XXXXXXXX | XXX XX, XXXX |
XXXX XXX XXXX |
$XXX,XXX |
| XXX XX, XXXX |
XXXXXX XXX XXXX |
$XXX,XXX |
| XXXXXXXX XXXX | XXX XX, XXXX | $640,000 XXX XXXX |
| XXXXXXXX XXXXXX | XXX XX, XXXX | $640,000 XXX XXXX |

St Leo Catholic School
Elementary: CatholicMeadowcrest Public School
Elementary: PublicSt John Paull II Catholic Elementary School
Elementary: CatholicWinchester Public School
Elementary: PublicBlair Ridge Public School
Elementary: PublicBrooklin Village Public School
Elementary: PublicÉSC Saint-Charles-Garnier
Secondary: CatholicBrooklin High School
Secondary: PublicAll Saints Catholic Secondary School
Secondary: CatholicFather Leo J Austin Catholic Secondary School
Secondary: CatholicDonald A Wilson Secondary School
Secondary: PublicSinclair Secondary School
Secondary: Public