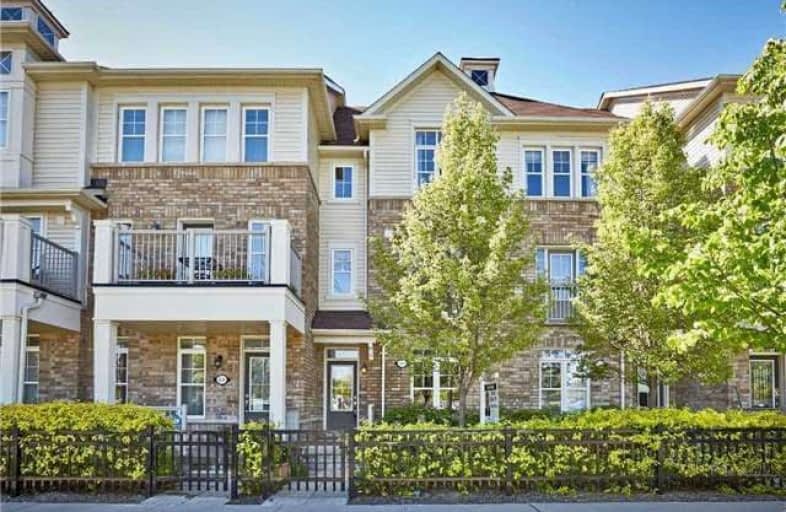Sold on Aug 14, 2017
Note: Property is not currently for sale or for rent.

-
Type: Att/Row/Twnhouse
-
Style: 3-Storey
-
Lot Size: 16.4 x 66.14 Feet
-
Age: No Data
-
Taxes: $3,455 per year
-
Days on Site: 19 Days
-
Added: Sep 07, 2019 (2 weeks on market)
-
Updated:
-
Last Checked: 2 months ago
-
MLS®#: E3883272
-
Listed By: Century 21 leading edge realty inc., brokerage
Gorgeous Senator "Pier" Model Home! Steps To The Lake, Trails, Marina, Shopping And Schools!!This Model Has A Great Open Concept Floor Plan!! Which Includes Den/Home Office. Access To Deep Garage. Open Concept Main Level Combo Liv/Din Rm W/ Juliet Balcony & New Hardwood Flooring. Eat-In Kitchen W/Walk Out To Large Balcony. Upper Level Boats Laundry Ensuite & Two Bedrooms. Close To Everything And Minutes To Go Station. Totally Turn Key!!
Extras
Fridge, Stove, B/I Dishwasher, B/I Microwave, Clothes Washer & Dryer, All Elf's, Window Coverings. Gdo + Remot Com Element Fee Of $64 Monthly For Snow/Garbage Removal Dcc #239.
Property Details
Facts for 86 Harbourside Drive, Whitby
Status
Days on Market: 19
Last Status: Sold
Sold Date: Aug 14, 2017
Closed Date: Nov 15, 2017
Expiry Date: Nov 20, 2017
Sold Price: $458,000
Unavailable Date: Aug 14, 2017
Input Date: Jul 26, 2017
Prior LSC: Listing with no contract changes
Property
Status: Sale
Property Type: Att/Row/Twnhouse
Style: 3-Storey
Area: Whitby
Community: Port Whitby
Availability Date: Tba
Inside
Bedrooms: 2
Bathrooms: 2
Kitchens: 1
Rooms: 7
Den/Family Room: No
Air Conditioning: Central Air
Fireplace: No
Central Vacuum: N
Washrooms: 2
Building
Basement: None
Heat Type: Forced Air
Heat Source: Gas
Exterior: Alum Siding
Exterior: Brick
Water Supply: Municipal
Special Designation: Unknown
Parking
Driveway: Private
Garage Spaces: 1
Garage Type: Built-In
Covered Parking Spaces: 1
Total Parking Spaces: 2
Fees
Tax Year: 2016
Tax Legal Description: Plan 40M2413Pt Blk 87 Rp 40R26839 Prts 9 41 & 42
Taxes: $3,455
Highlights
Feature: Lake/Pond
Feature: Marina
Feature: Park
Feature: Public Transit
Feature: Rec Centre
Feature: School
Land
Cross Street: Victoria/Gordon
Municipality District: Whitby
Fronting On: North
Pool: None
Sewer: Sewers
Lot Depth: 66.14 Feet
Lot Frontage: 16.4 Feet
Acres: < .50
Zoning: Residential
Additional Media
- Virtual Tour: http://spotlight.century21.ca/whitby-real-estate/86-harbourside-drive/unbranded/
Rooms
Room details for 86 Harbourside Drive, Whitby
| Type | Dimensions | Description |
|---|---|---|
| Den Ground | 2.44 x 2.85 | Laminate, Window |
| Dining 2nd | 2.67 x 3.03 | Hardwood Floor, Open Concept, Combined W/Dining |
| Living 2nd | 2.67 x 3.03 | Hardwood Floor, Juliette Balcony, Window |
| Kitchen 2nd | 2.87 x 4.58 | Centre Island, Breakfast Bar, Stainless Steel Appl |
| Breakfast 2nd | 2.13 x 3.50 | Broadloom, W/O To Balcony, 4 Pc Ensuite |
| Master Upper | 3.53 x 4.73 | Broadloom, Window, Double Closet |
| 2nd Br Upper | 2.73 x 3.65 | Broadloom, Window, Closet |
| XXXXXXXX | XXX XX, XXXX |
XXXX XXX XXXX |
$XXX,XXX |
| XXX XX, XXXX |
XXXXXX XXX XXXX |
$XXX,XXX | |
| XXXXXXXX | XXX XX, XXXX |
XXXXXXX XXX XXXX |
|
| XXX XX, XXXX |
XXXXXX XXX XXXX |
$XXX,XXX | |
| XXXXXXXX | XXX XX, XXXX |
XXXXXXX XXX XXXX |
|
| XXX XX, XXXX |
XXXXXX XXX XXXX |
$XXX,XXX |
| XXXXXXXX XXXX | XXX XX, XXXX | $458,000 XXX XXXX |
| XXXXXXXX XXXXXX | XXX XX, XXXX | $474,800 XXX XXXX |
| XXXXXXXX XXXXXXX | XXX XX, XXXX | XXX XXXX |
| XXXXXXXX XXXXXX | XXX XX, XXXX | $449,500 XXX XXXX |
| XXXXXXXX XXXXXXX | XXX XX, XXXX | XXX XXXX |
| XXXXXXXX XXXXXX | XXX XX, XXXX | $469,900 XXX XXXX |

Earl A Fairman Public School
Elementary: PublicSt John the Evangelist Catholic School
Elementary: CatholicSt Marguerite d'Youville Catholic School
Elementary: CatholicWest Lynde Public School
Elementary: PublicSir William Stephenson Public School
Elementary: PublicWhitby Shores P.S. Public School
Elementary: PublicHenry Street High School
Secondary: PublicAll Saints Catholic Secondary School
Secondary: CatholicAnderson Collegiate and Vocational Institute
Secondary: PublicFather Leo J Austin Catholic Secondary School
Secondary: CatholicDonald A Wilson Secondary School
Secondary: PublicAjax High School
Secondary: Public

