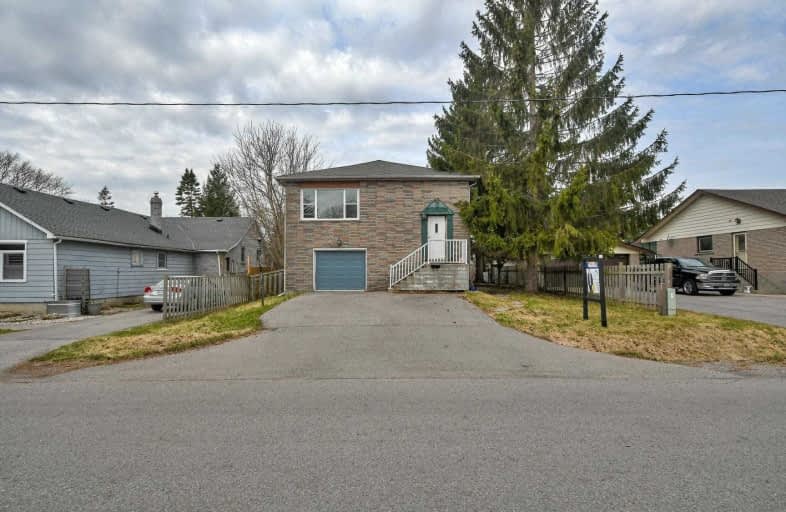Sold on May 10, 2019
Note: Property is not currently for sale or for rent.

-
Type: Detached
-
Style: Bungalow-Raised
-
Size: 2000 sqft
-
Lot Size: 50 x 140 Feet
-
Age: No Data
-
Taxes: $4,382 per year
-
Days on Site: 22 Days
-
Added: Sep 07, 2019 (3 weeks on market)
-
Updated:
-
Last Checked: 2 months ago
-
MLS®#: E4422071
-
Listed By: Century 21 leading edge realty inc., brokerage
Great Potential For Investors, Handyman Or Renovators * This Solid Huge Bungalow Raised Of 2507 Sqft Above Grade (Mpac) With Huge Backyard * Premium Lot Of 50X140 Ft. * Quiet Mature And Child Friendly Neighborhood. Finished Bsmnt W/ Kitchen, Living & 1 Bed With Sep Entrance And W/Out. Direct Access To Bsmt From Grg. Walking Distance To Community Centre, Downtown, Schools & Park. Easy Access To 407/401, Motivated Seller.
Extras
2 Fridges, 2 Stoves, Washer/Dyer (Hwt Rented)
Property Details
Facts for 868 Byron Street North, Whitby
Status
Days on Market: 22
Last Status: Sold
Sold Date: May 10, 2019
Closed Date: Jul 02, 2019
Expiry Date: Jul 31, 2019
Sold Price: $535,000
Unavailable Date: May 10, 2019
Input Date: Apr 18, 2019
Property
Status: Sale
Property Type: Detached
Style: Bungalow-Raised
Size (sq ft): 2000
Area: Whitby
Community: Williamsburg
Availability Date: Immediate
Inside
Bedrooms: 3
Bedrooms Plus: 1
Bathrooms: 3
Kitchens: 1
Kitchens Plus: 1
Rooms: 6
Den/Family Room: Yes
Air Conditioning: Wall Unit
Fireplace: Yes
Washrooms: 3
Building
Basement: Fin W/O
Basement 2: Sep Entrance
Heat Type: Forced Air
Heat Source: Gas
Exterior: Brick
Water Supply: Municipal
Special Designation: Unknown
Parking
Driveway: Private
Garage Spaces: 1
Garage Type: Built-In
Covered Parking Spaces: 4
Total Parking Spaces: 5
Fees
Tax Year: 2018
Tax Legal Description: Plan 173 Lot 142
Taxes: $4,382
Land
Cross Street: Brock/South Of Rossl
Municipality District: Whitby
Fronting On: West
Pool: None
Sewer: Sewers
Lot Depth: 140 Feet
Lot Frontage: 50 Feet
Additional Media
- Virtual Tour: http://www.868ByronStreet.com/unbranded/
Rooms
Room details for 868 Byron Street North, Whitby
| Type | Dimensions | Description |
|---|---|---|
| Living Main | 3.63 x 5.81 | Laminate, Window |
| Dining Main | 3.63 x 3.05 | Laminate, Window |
| Kitchen Main | 4.22 x 5.12 | Ceramic Back Splash, Eat-In Kitchen |
| Master Main | 3.29 x 3.94 | Laminate, Closet |
| 2nd Br Main | 3.63 x 2.72 | Laminate, Window |
| 3rd Br Main | 3.63 x 2.90 | Laminate, Window |
| 4th Br Bsmt | 3.70 x 4.13 | Laminate, Window |
| Living Bsmt | 3.65 x 7.88 | W/O To Yard, Gas Fireplace |
| Kitchen Bsmt | 4.26 x 5.30 | Combined W/Laundry, Access To Garage |
| XXXXXXXX | XXX XX, XXXX |
XXXX XXX XXXX |
$XXX,XXX |
| XXX XX, XXXX |
XXXXXX XXX XXXX |
$XXX,XXX | |
| XXXXXXXX | XXX XX, XXXX |
XXXXXX XXX XXXX |
$X,XXX |
| XXX XX, XXXX |
XXXXXX XXX XXXX |
$X,XXX | |
| XXXXXXXX | XXX XX, XXXX |
XXXX XXX XXXX |
$XXX,XXX |
| XXX XX, XXXX |
XXXXXX XXX XXXX |
$XXX,XXX |
| XXXXXXXX XXXX | XXX XX, XXXX | $535,000 XXX XXXX |
| XXXXXXXX XXXXXX | XXX XX, XXXX | $549,900 XXX XXXX |
| XXXXXXXX XXXXXX | XXX XX, XXXX | $2,000 XXX XXXX |
| XXXXXXXX XXXXXX | XXX XX, XXXX | $1,600 XXX XXXX |
| XXXXXXXX XXXX | XXX XX, XXXX | $505,000 XXX XXXX |
| XXXXXXXX XXXXXX | XXX XX, XXXX | $489,900 XXX XXXX |

All Saints Elementary Catholic School
Elementary: CatholicEarl A Fairman Public School
Elementary: PublicSt John the Evangelist Catholic School
Elementary: CatholicOrmiston Public School
Elementary: PublicSt Matthew the Evangelist Catholic School
Elementary: CatholicJulie Payette
Elementary: PublicÉSC Saint-Charles-Garnier
Secondary: CatholicHenry Street High School
Secondary: PublicAll Saints Catholic Secondary School
Secondary: CatholicAnderson Collegiate and Vocational Institute
Secondary: PublicFather Leo J Austin Catholic Secondary School
Secondary: CatholicDonald A Wilson Secondary School
Secondary: Public- 3 bath
- 3 bed
50 Peter Hogg Court, Whitby, Ontario • L1P 0N2 • Rural Whitby


