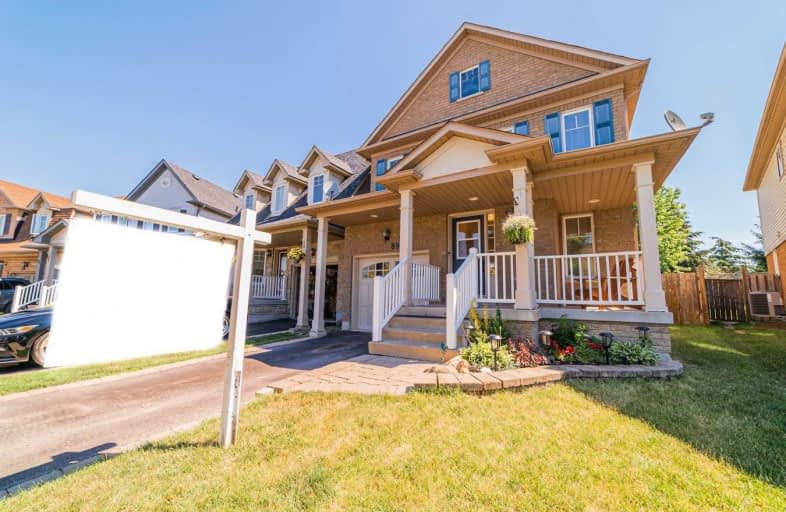
ÉIC Saint-Charles-Garnier
Elementary: Catholic
0.46 km
Ormiston Public School
Elementary: Public
1.65 km
Fallingbrook Public School
Elementary: Public
1.55 km
St Matthew the Evangelist Catholic School
Elementary: Catholic
1.86 km
Jack Miner Public School
Elementary: Public
1.61 km
Robert Munsch Public School
Elementary: Public
0.49 km
ÉSC Saint-Charles-Garnier
Secondary: Catholic
0.47 km
Brooklin High School
Secondary: Public
4.89 km
All Saints Catholic Secondary School
Secondary: Catholic
3.07 km
Father Leo J Austin Catholic Secondary School
Secondary: Catholic
1.91 km
Donald A Wilson Secondary School
Secondary: Public
3.26 km
Sinclair Secondary School
Secondary: Public
1.43 km














