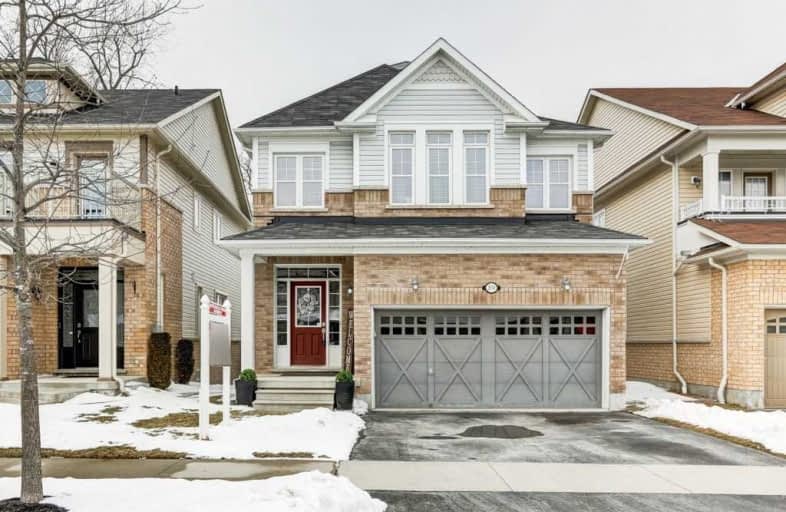Sold on Mar 25, 2019
Note: Property is not currently for sale or for rent.

-
Type: Detached
-
Style: 2-Storey
-
Size: 2000 sqft
-
Lot Size: 34.45 x 110 Feet
-
Age: 6-15 years
-
Taxes: $5,573 per year
-
Days on Site: 30 Days
-
Added: Feb 22, 2019 (4 weeks on market)
-
Updated:
-
Last Checked: 2 months ago
-
MLS®#: E4365831
-
Listed By: Century 21 leading edge realty inc., brokerage
Luxurious Newer (7 Yrs) 4+1 Bed Detached ($50,000+ Recent Upgrades) In Desirable Whitby Shores.Open Concept Kitchen O/Looks Family Rm W/Gas Fireplace,Upgraded Laminate Flr Thruout Main Flr,Stairwells And Finished Bsmt. W/O From Kitch To Multi-Level Custom Deck.Fenced Bkyard.4 Generous Bdrms.Huge Mstr W/I Closet/Ensuite W/Sep. Shower,Soaker Tub. Very Convenient Upstairs Laundry.2nd/3rd Bdrm W/Jack/Jill Bthrm.Prof. Finished Bsmt,Mini Kitchen,Wet Bar,Fam Rm.
Extras
Ss Fridge.Stove,Dishwasher,Microwave,White Laundry Pair,Gas Hook-Up On Deck,Freezer,Central A/C,All Lighting, Customer Window Coverings, Central Vac, 2 Fireplaces, Garage Door Opener And Remote - Hot Water Tank Is Rental.
Property Details
Facts for 89 James Govan Drive, Whitby
Status
Days on Market: 30
Last Status: Sold
Sold Date: Mar 25, 2019
Closed Date: May 31, 2019
Expiry Date: Jul 31, 2019
Sold Price: $759,000
Unavailable Date: Mar 25, 2019
Input Date: Feb 22, 2019
Property
Status: Sale
Property Type: Detached
Style: 2-Storey
Size (sq ft): 2000
Age: 6-15
Area: Whitby
Community: Port Whitby
Availability Date: Tba
Inside
Bedrooms: 4
Bedrooms Plus: 1
Bathrooms: 4
Kitchens: 1
Rooms: 8
Den/Family Room: No
Air Conditioning: Central Air
Fireplace: Yes
Laundry Level: Upper
Central Vacuum: Y
Washrooms: 4
Utilities
Electricity: Yes
Gas: Yes
Cable: Yes
Telephone: Yes
Building
Basement: Finished
Heat Type: Forced Air
Heat Source: Gas
Exterior: Brick
Exterior: Vinyl Siding
Elevator: N
UFFI: No
Water Supply: Municipal
Special Designation: Unknown
Retirement: N
Parking
Driveway: Pvt Double
Garage Spaces: 2
Garage Type: Built-In
Covered Parking Spaces: 2
Fees
Tax Year: 2018
Tax Legal Description: Plan 40M2433 Lot 4 Irreg 3710 Sq Ft 34.45 Fr
Taxes: $5,573
Highlights
Feature: Marina
Feature: Park
Feature: Public Transit
Feature: Rec Centre
Feature: School
Land
Cross Street: Gordon/James Govan
Municipality District: Whitby
Fronting On: South
Pool: None
Sewer: Sewers
Lot Depth: 110 Feet
Lot Frontage: 34.45 Feet
Lot Irregularities: Irregular
Acres: < .50
Zoning: Residential (Sin
Waterfront: None
Additional Media
- Virtual Tour: https://www.edwinhamphotography.com/p33339353/slideshow
Open House
Open House Date: 2019-03-10
Open House Start: 02:00:00
Open House Finished: 04:00:00
Rooms
Room details for 89 James Govan Drive, Whitby
| Type | Dimensions | Description |
|---|---|---|
| Living Main | 3.35 x 4.42 | Fireplace, Laminate, Window |
| Dining Main | 3.66 x 3.05 | Laminate, Window |
| Kitchen Main | 2.74 x 2.87 | Laminate, Pantry, Stainless Steel Ap |
| Breakfast Main | 2.74 x 2.87 | W/O To Deck, Laminate |
| Foyer Main | - | Laminate, 2 Pc Bath |
| Master 2nd | 3.66 x 4.57 | 4 Pc Ensuite, Separate Shower, Soaker |
| 2nd Br 2nd | 3.17 x 3.17 | Closet, Window, Broadloom |
| 3rd Br 2nd | 3.05 x 3.41 | Closet, Window, Broadloom |
| 4th Br 2nd | 3.75 x 3.23 | Closet, Window, Broadloom |
| Kitchen Lower | 1.30 x 2.90 | Laminate, Wet Bar |
| Rec Lower | 4.72 x 4.04 | Electric Fireplace, Laminate, Window |
| XXXXXXXX | XXX XX, XXXX |
XXXX XXX XXXX |
$XXX,XXX |
| XXX XX, XXXX |
XXXXXX XXX XXXX |
$XXX,XXX | |
| XXXXXXXX | XXX XX, XXXX |
XXXX XXX XXXX |
$XXX,XXX |
| XXX XX, XXXX |
XXXXXX XXX XXXX |
$XXX,XXX | |
| XXXXXXXX | XXX XX, XXXX |
XXXXXXX XXX XXXX |
|
| XXX XX, XXXX |
XXXXXX XXX XXXX |
$XXX,XXX |
| XXXXXXXX XXXX | XXX XX, XXXX | $930,000 XXX XXXX |
| XXXXXXXX XXXXXX | XXX XX, XXXX | $849,800 XXX XXXX |
| XXXXXXXX XXXX | XXX XX, XXXX | $759,000 XXX XXXX |
| XXXXXXXX XXXXXX | XXX XX, XXXX | $769,900 XXX XXXX |
| XXXXXXXX XXXXXXX | XXX XX, XXXX | XXX XXXX |
| XXXXXXXX XXXXXX | XXX XX, XXXX | $799,900 XXX XXXX |

Earl A Fairman Public School
Elementary: PublicSt John the Evangelist Catholic School
Elementary: CatholicSt Marguerite d'Youville Catholic School
Elementary: CatholicWest Lynde Public School
Elementary: PublicSir William Stephenson Public School
Elementary: PublicWhitby Shores P.S. Public School
Elementary: PublicÉSC Saint-Charles-Garnier
Secondary: CatholicHenry Street High School
Secondary: PublicAll Saints Catholic Secondary School
Secondary: CatholicAnderson Collegiate and Vocational Institute
Secondary: PublicFather Leo J Austin Catholic Secondary School
Secondary: CatholicDonald A Wilson Secondary School
Secondary: Public- 3 bath
- 4 bed
6 Mozart Court, Whitby, Ontario • L1N 5N5 • Lynde Creek
- 4 bath
- 4 bed
314 Pitt Street West, Whitby, Ontario • L1N 1L1 • Downtown Whitby




