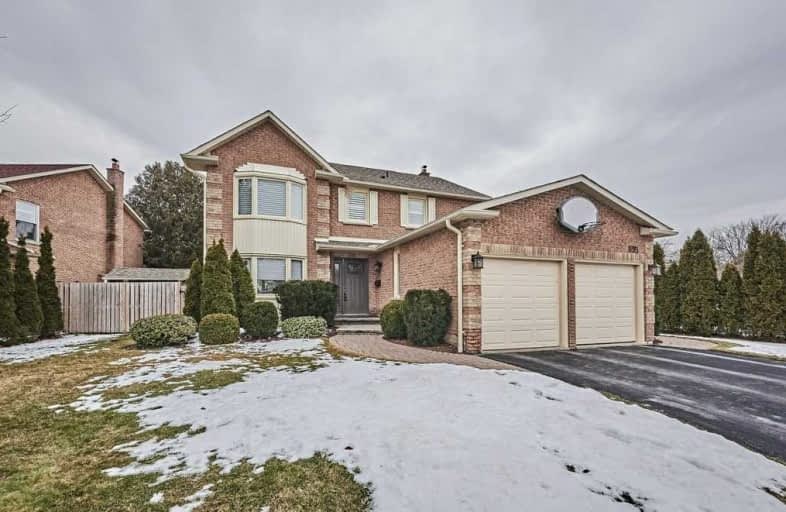
All Saints Elementary Catholic School
Elementary: Catholic
0.72 km
Earl A Fairman Public School
Elementary: Public
1.33 km
Ormiston Public School
Elementary: Public
1.62 km
St Matthew the Evangelist Catholic School
Elementary: Catholic
1.35 km
Jack Miner Public School
Elementary: Public
1.43 km
Captain Michael VandenBos Public School
Elementary: Public
1.20 km
ÉSC Saint-Charles-Garnier
Secondary: Catholic
2.50 km
Henry Street High School
Secondary: Public
2.66 km
All Saints Catholic Secondary School
Secondary: Catholic
0.79 km
Father Leo J Austin Catholic Secondary School
Secondary: Catholic
2.34 km
Donald A Wilson Secondary School
Secondary: Public
0.79 km
Sinclair Secondary School
Secondary: Public
3.02 km




