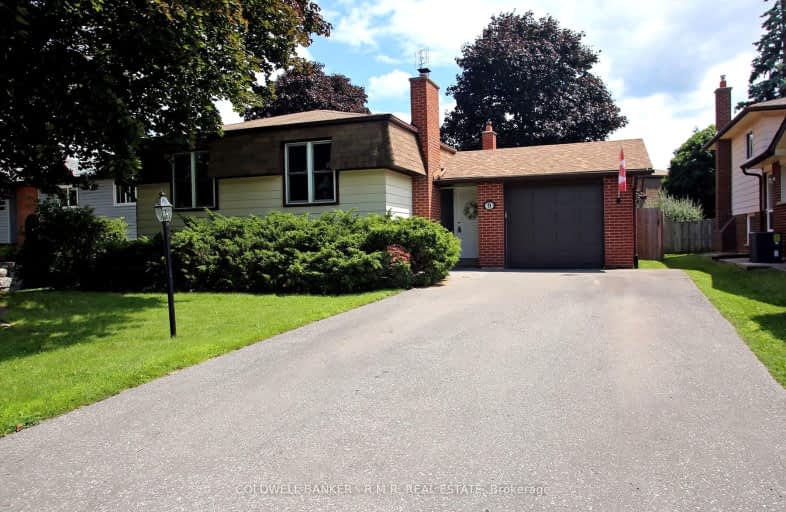Somewhat Walkable
- Some errands can be accomplished on foot.
54
/100
Some Transit
- Most errands require a car.
39
/100
Somewhat Bikeable
- Most errands require a car.
39
/100

Earl A Fairman Public School
Elementary: Public
1.83 km
St John the Evangelist Catholic School
Elementary: Catholic
1.18 km
St Marguerite d'Youville Catholic School
Elementary: Catholic
0.81 km
West Lynde Public School
Elementary: Public
0.84 km
Colonel J E Farewell Public School
Elementary: Public
2.10 km
Whitby Shores P.S. Public School
Elementary: Public
1.73 km
ÉSC Saint-Charles-Garnier
Secondary: Catholic
5.46 km
Henry Street High School
Secondary: Public
1.40 km
All Saints Catholic Secondary School
Secondary: Catholic
2.95 km
Anderson Collegiate and Vocational Institute
Secondary: Public
3.61 km
Father Leo J Austin Catholic Secondary School
Secondary: Catholic
5.16 km
Donald A Wilson Secondary School
Secondary: Public
2.74 km













