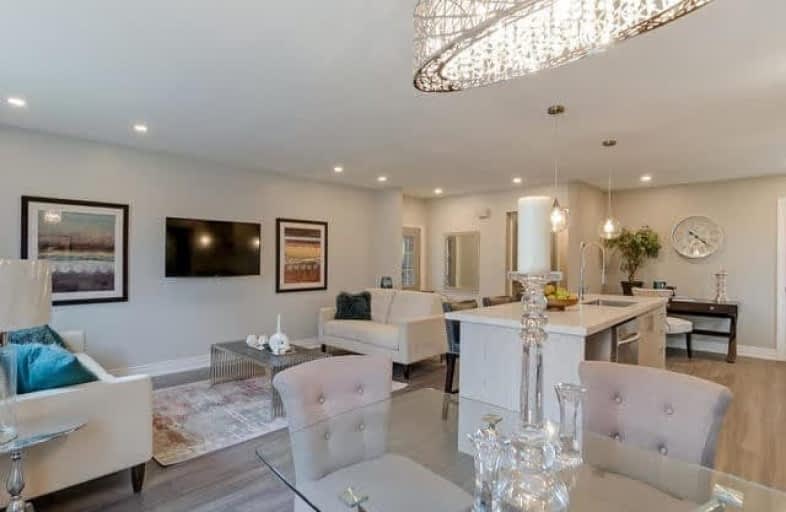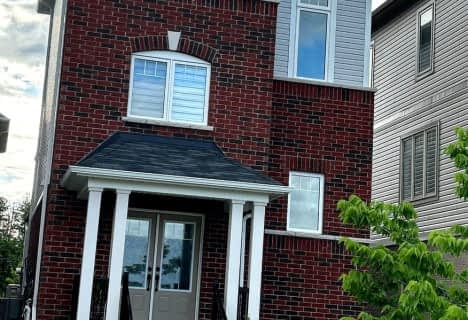
All Saints Elementary Catholic School
Elementary: Catholic
1.27 km
Earl A Fairman Public School
Elementary: Public
1.40 km
St John the Evangelist Catholic School
Elementary: Catholic
1.30 km
Colonel J E Farewell Public School
Elementary: Public
0.22 km
St Luke the Evangelist Catholic School
Elementary: Catholic
2.12 km
Captain Michael VandenBos Public School
Elementary: Public
1.70 km
ÉSC Saint-Charles-Garnier
Secondary: Catholic
3.80 km
Henry Street High School
Secondary: Public
2.36 km
All Saints Catholic Secondary School
Secondary: Catholic
1.19 km
Anderson Collegiate and Vocational Institute
Secondary: Public
3.57 km
Father Leo J Austin Catholic Secondary School
Secondary: Catholic
3.94 km
Donald A Wilson Secondary School
Secondary: Public
1.01 km







