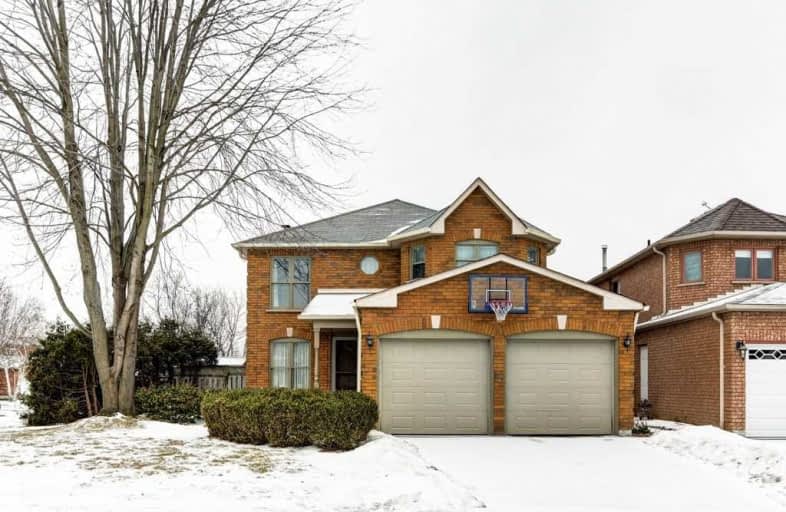Leased on Feb 18, 2019
Note: Property is not currently for sale or for rent.

-
Type: Detached
-
Style: 2-Storey
-
Size: 2000 sqft
-
Lease Term: 1 Year
-
Possession: Immediate
-
All Inclusive: N
-
Lot Size: 50.29 x 95 Feet
-
Age: No Data
-
Days on Site: 11 Days
-
Added: Feb 07, 2019 (1 week on market)
-
Updated:
-
Last Checked: 3 months ago
-
MLS®#: E4354697
-
Listed By: Century 21 leading edge realty inc., brokerage
Great Opportunity To Live In A Fabulous 4 Bdrm 3 Washroom Detached Brick Home Situated On A Large Landscaped Corner Lot Complete W/ Perennial Gardens In Sought After Family Friendly Neighbourhood, Close To Great Schools (Sir Sam & Sinclair) Walk Out To Backyard Oasis With Huge Deck Half Covered By A Permanent Roof. Close To 401,407, Shopping, Park, Transit To All Amenities.
Extras
For Tenant Use: Fridge, Stove, Dishwasher, Washer And Dryer, All Electric Light Fixtures, Existing Window Coverings, Hwt (Rental)
Property Details
Facts for 9 Hartrick Place, Whitby
Status
Days on Market: 11
Last Status: Leased
Sold Date: Feb 18, 2019
Closed Date: Feb 23, 2019
Expiry Date: Apr 26, 2019
Sold Price: $2,300
Unavailable Date: Feb 18, 2019
Input Date: Feb 07, 2019
Property
Status: Lease
Property Type: Detached
Style: 2-Storey
Size (sq ft): 2000
Area: Whitby
Community: Rolling Acres
Availability Date: Immediate
Inside
Bedrooms: 4
Bathrooms: 3
Kitchens: 1
Rooms: 9
Den/Family Room: Yes
Air Conditioning: Central Air
Fireplace: Yes
Laundry:
Washrooms: 3
Utilities
Utilities Included: N
Building
Basement: Unfinished
Heat Type: Forced Air
Heat Source: Gas
Exterior: Brick
Private Entrance: Y
Water Supply: Municipal
Special Designation: Unknown
Parking
Driveway: Private
Parking Included: Yes
Garage Spaces: 2
Garage Type: Attached
Covered Parking Spaces: 2
Fees
Cable Included: No
Central A/C Included: No
Common Elements Included: No
Heating Included: No
Hydro Included: No
Water Included: No
Highlights
Feature: Clear View
Feature: Park
Feature: Public Transit
Feature: School
Land
Cross Street: Garrard And Dryden
Municipality District: Whitby
Fronting On: North
Pool: None
Sewer: Sewers
Lot Depth: 95 Feet
Lot Frontage: 50.29 Feet
Payment Frequency: Monthly
Rooms
Room details for 9 Hartrick Place, Whitby
| Type | Dimensions | Description |
|---|---|---|
| Living Main | 3.35 x 4.87 | Laminate, Window |
| Dining Main | 3.04 x 3.96 | Laminate, Window |
| Kitchen Main | 2.74 x 4.02 | Ceramic Floor, W/O To Yard |
| Breakfast Main | 2.74 x 4.02 | Ceramic Floor, Combined W/Kitchen, W/O To Yard |
| Family Main | 3.65 x 4.87 | Laminate, Gas Fireplace |
| Master 2nd | 4.87 x 6.09 | Laminate, 4 Pc Ensuite, Double Closet |
| 2nd Br 2nd | 3.23 x 3.23 | Broadloom, Closet |
| 3rd Br 2nd | 3.65 x 4.63 | Broadloom, Closet |
| 4th Br 2nd | 3.23 x 4.20 | Broadloom, Closet |
| XXXXXXXX | XXX XX, XXXX |
XXXX XXX XXXX |
$XXX,XXX |
| XXX XX, XXXX |
XXXXXX XXX XXXX |
$XXX,XXX | |
| XXXXXXXX | XXX XX, XXXX |
XXXXXX XXX XXXX |
$X,XXX |
| XXX XX, XXXX |
XXXXXX XXX XXXX |
$X,XXX | |
| XXXXXXXX | XXX XX, XXXX |
XXXX XXX XXXX |
$XXX,XXX |
| XXX XX, XXXX |
XXXXXX XXX XXXX |
$XXX,XXX |
| XXXXXXXX XXXX | XXX XX, XXXX | $735,900 XXX XXXX |
| XXXXXXXX XXXXXX | XXX XX, XXXX | $659,900 XXX XXXX |
| XXXXXXXX XXXXXX | XXX XX, XXXX | $2,300 XXX XXXX |
| XXXXXXXX XXXXXX | XXX XX, XXXX | $2,300 XXX XXXX |
| XXXXXXXX XXXX | XXX XX, XXXX | $480,000 XXX XXXX |
| XXXXXXXX XXXXXX | XXX XX, XXXX | $454,900 XXX XXXX |

St Paul Catholic School
Elementary: CatholicSt Bernard Catholic School
Elementary: CatholicGlen Dhu Public School
Elementary: PublicSir Samuel Steele Public School
Elementary: PublicJohn Dryden Public School
Elementary: PublicSt Mark the Evangelist Catholic School
Elementary: CatholicFather Donald MacLellan Catholic Sec Sch Catholic School
Secondary: CatholicMonsignor Paul Dwyer Catholic High School
Secondary: CatholicR S Mclaughlin Collegiate and Vocational Institute
Secondary: PublicAnderson Collegiate and Vocational Institute
Secondary: PublicFather Leo J Austin Catholic Secondary School
Secondary: CatholicSinclair Secondary School
Secondary: Public

