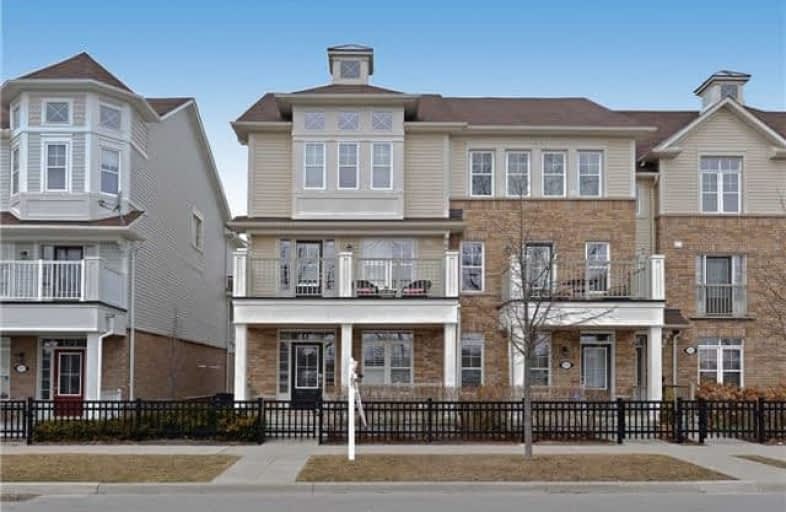Sold on Mar 19, 2018
Note: Property is not currently for sale or for rent.

-
Type: Att/Row/Twnhouse
-
Style: 3-Storey
-
Size: 1500 sqft
-
Lot Size: 21.99 x 66.11 Feet
-
Age: 0-5 years
-
Taxes: $3,985 per year
-
Days on Site: 3 Days
-
Added: Sep 07, 2019 (3 days on market)
-
Updated:
-
Last Checked: 2 months ago
-
MLS®#: E4068191
-
Listed By: Re/max hallmark first group realty ltd., brokerage
Stylish & Inviting "Senator" Townhome In The Port Of Whitby Near Parks, Yacht Club, Shops, Restaurants, Abilities Centre, Iroquois Park Arena, Easy Highway 401 Access And Go Train Station. Tastefully Appointed With Quality Upgrades Including Hardwood Floors And Granite Counter Tops. Bright Light Filled Open Concept Interior. Inviting Front Porch. Walkout To Balcony From Breakfast Area To Bbq. Walkout From Living Room To 2nd Balcony & Watch The World Go By!
Extras
Stainless Steel Fridge, Stove, Dishwasher, Microwave, Washer, Dryer, All Electric Light Fixtures, All Drapes And Blinds, Central Air, Garage Door Opener & Remote Included. Enjoy A Carefree Lifestyle By The Lake!
Property Details
Facts for 90 Harbourside Drive, Whitby
Status
Days on Market: 3
Last Status: Sold
Sold Date: Mar 19, 2018
Closed Date: Jul 27, 2018
Expiry Date: Jul 16, 2018
Sold Price: $555,000
Unavailable Date: Mar 19, 2018
Input Date: Mar 16, 2018
Property
Status: Sale
Property Type: Att/Row/Twnhouse
Style: 3-Storey
Size (sq ft): 1500
Age: 0-5
Area: Whitby
Community: Port Whitby
Availability Date: July 27, 2018
Inside
Bedrooms: 3
Bathrooms: 3
Kitchens: 1
Rooms: 8
Den/Family Room: Yes
Air Conditioning: Central Air
Fireplace: No
Laundry Level: Lower
Central Vacuum: Y
Washrooms: 3
Building
Basement: None
Heat Type: Forced Air
Heat Source: Gas
Exterior: Brick
Exterior: Wood
Elevator: N
Water Supply: Municipal
Special Designation: Unknown
Parking
Driveway: Private
Garage Spaces: 1
Garage Type: Built-In
Covered Parking Spaces: 2
Total Parking Spaces: 3
Fees
Tax Year: 2017
Tax Legal Description: Part Block 87, Plan 40M2413, Part 23 Plan 40R26839
Taxes: $3,985
Land
Cross Street: Victoria / Gordon
Municipality District: Whitby
Fronting On: North
Parcel Number: 264831756
Pool: None
Sewer: Sewers
Lot Depth: 66.11 Feet
Lot Frontage: 21.99 Feet
Acres: < .50
Additional Media
- Virtual Tour: http://tours.bizzimage.com/ub/85205/90-harbourside-dr-whitby-on-l1n-0h7
Rooms
Room details for 90 Harbourside Drive, Whitby
| Type | Dimensions | Description |
|---|---|---|
| Family Ground | 4.73 x 2.80 | Ceramic Floor, Picture Window, W/O To Porch |
| Laundry Ground | 1.74 x 2.36 | Ceramic Floor |
| Kitchen 2nd | 2.40 x 4.24 | Ceramic Floor, Stainless Steel Appl, Granite Counter |
| Breakfast 2nd | 2.43 x 4.24 | Ceramic Floor, Breakfast Bar, W/O To Balcony |
| Living 2nd | 4.84 x 5.34 | Hardwood Floor, Open Concept, W/O To Balcony |
| Master 3rd | 4.87 x 4.79 | Hardwood Floor, His/Hers Closets, 4 Pc Ensuite |
| 2nd Br 3rd | 3.56 x 2.73 | Hardwood Floor, Closet, Window |
| 3rd Br 3rd | 3.10 x 3.36 | Hardwood Floor, Closet, Window |
| XXXXXXXX | XXX XX, XXXX |
XXXX XXX XXXX |
$XXX,XXX |
| XXX XX, XXXX |
XXXXXX XXX XXXX |
$XXX,XXX |
| XXXXXXXX XXXX | XXX XX, XXXX | $555,000 XXX XXXX |
| XXXXXXXX XXXXXX | XXX XX, XXXX | $549,900 XXX XXXX |

Earl A Fairman Public School
Elementary: PublicSt John the Evangelist Catholic School
Elementary: CatholicSt Marguerite d'Youville Catholic School
Elementary: CatholicWest Lynde Public School
Elementary: PublicSir William Stephenson Public School
Elementary: PublicWhitby Shores P.S. Public School
Elementary: PublicHenry Street High School
Secondary: PublicAll Saints Catholic Secondary School
Secondary: CatholicAnderson Collegiate and Vocational Institute
Secondary: PublicFather Leo J Austin Catholic Secondary School
Secondary: CatholicDonald A Wilson Secondary School
Secondary: PublicAjax High School
Secondary: Public

