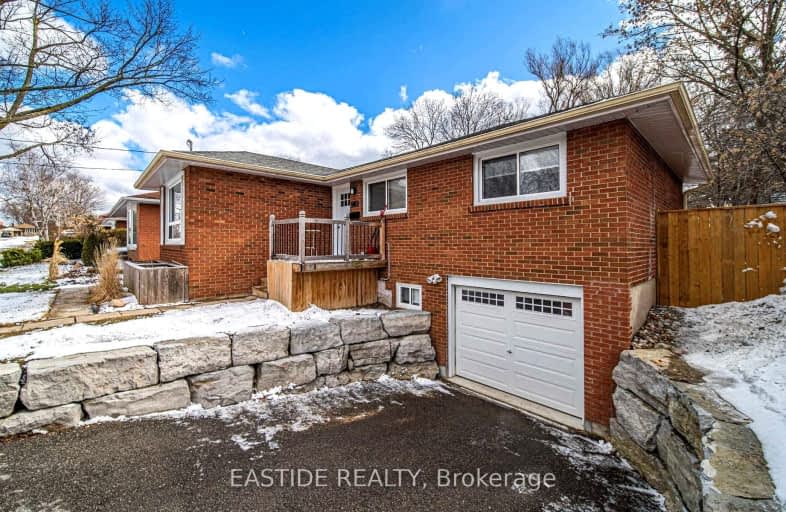Car-Dependent
- Most errands require a car.
Some Transit
- Most errands require a car.
Somewhat Bikeable
- Most errands require a car.

St Theresa Catholic School
Elementary: CatholicÉÉC Jean-Paul II
Elementary: CatholicC E Broughton Public School
Elementary: PublicSir William Stephenson Public School
Elementary: PublicPringle Creek Public School
Elementary: PublicJulie Payette
Elementary: PublicHenry Street High School
Secondary: PublicAll Saints Catholic Secondary School
Secondary: CatholicAnderson Collegiate and Vocational Institute
Secondary: PublicFather Leo J Austin Catholic Secondary School
Secondary: CatholicDonald A Wilson Secondary School
Secondary: PublicSinclair Secondary School
Secondary: Public-
Peel Park
Burns St (Athol St), Whitby ON 0.92km -
E. A. Fairman park
2.09km -
Central Park
Michael Blvd, Whitby ON 2.21km
-
BMO Bank of Montreal
403 Brock St S, Whitby ON L1N 4K5 1.03km -
RBC Royal Bank
714 Rossland Rd E (Garden), Whitby ON L1N 9L3 2.63km -
CIBC Cash Dispenser
700 Victoria St W, Whitby ON L1N 0E8 2.77km
- 1 bath
- 2 bed
11 Hialeah Crescent Crescent East, Whitby, Ontario • L1N 6P9 • Blue Grass Meadows
- 1 bath
- 2 bed
- 700 sqft
Lower-507 Colborne Street West, Whitby, Ontario • L1N 1X7 • Downtown Whitby












