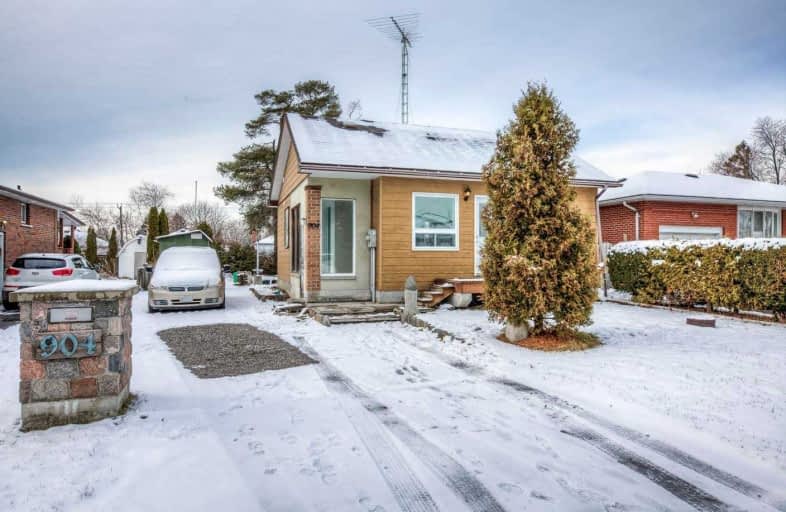Sold on Feb 27, 2020
Note: Property is not currently for sale or for rent.

-
Type: Detached
-
Style: Bungalow
-
Size: 700 sqft
-
Lot Size: 50 x 140 Feet
-
Age: 51-99 years
-
Taxes: $4,280 per year
-
Days on Site: 55 Days
-
Added: Jan 03, 2020 (1 month on market)
-
Updated:
-
Last Checked: 3 months ago
-
MLS®#: E4663494
-
Listed By: Ipro realty ltd., brokerage
Upgraded Freehold Detached Banglow In Desirable Mature Neighborhood On A Huge Lot. Thousands Of Dollars Spent On Renovation; Updated Roof, New Windows, Appliances, Hardwood Floor, New Electrical Baseboard Heating System. Open Concept Main Floor, Two Bedrooms With Lots Of Natural Lights And Easy Access To 401,407&412. Close To Schools& Colleges, Shopping Centers And Restaurants.
Extras
Williamsburg-Whitby's Finest Community! Main Level Fully Renovated In 2019, New Roof,New Windows, Electrical Baseboard And Shingles, And New Kitchen Appliances(Stainless Steel)! Easy Access To 407,401,412.
Property Details
Facts for 904 Byron Street North, Whitby
Status
Days on Market: 55
Last Status: Sold
Sold Date: Feb 27, 2020
Closed Date: Mar 16, 2020
Expiry Date: Jun 30, 2020
Sold Price: $472,500
Unavailable Date: Feb 28, 2020
Input Date: Jan 08, 2020
Prior LSC: Sold
Property
Status: Sale
Property Type: Detached
Style: Bungalow
Size (sq ft): 700
Age: 51-99
Area: Whitby
Community: Williamsburg
Availability Date: Immediate
Inside
Bedrooms: 2
Bathrooms: 1
Kitchens: 1
Rooms: 5
Den/Family Room: Yes
Air Conditioning: Window Unit
Fireplace: No
Washrooms: 1
Building
Basement: Sep Entrance
Basement 2: Unfinished
Heat Type: Baseboard
Heat Source: Electric
Exterior: Alum Siding
Water Supply: Municipal
Special Designation: Accessibility
Retirement: N
Parking
Driveway: Private
Garage Spaces: 3
Garage Type: None
Covered Parking Spaces: 3
Total Parking Spaces: 3
Fees
Tax Year: 2019
Tax Legal Description: Plan 173 Lot 153
Taxes: $4,280
Land
Cross Street: Brock/Rossland
Municipality District: Whitby
Fronting On: North
Pool: None
Sewer: Sewers
Lot Depth: 140 Feet
Lot Frontage: 50 Feet
Additional Media
- Virtual Tour: https://tours.aisonphoto.com/idx/825994
Rooms
Room details for 904 Byron Street North, Whitby
| Type | Dimensions | Description |
|---|---|---|
| Kitchen Main | 3.40 x 2.80 | |
| Living Main | 4.00 x 3.24 | |
| Master Main | 3.42 x 2.50 | |
| 2nd Br Main | 3.32 x 2.50 | |
| Living Bsmt | 2.74 x 3.35 |
| XXXXXXXX | XXX XX, XXXX |
XXXXXXX XXX XXXX |
|
| XXX XX, XXXX |
XXXXXX XXX XXXX |
$XXX,XXX | |
| XXXXXXXX | XXX XX, XXXX |
XXXX XXX XXXX |
$XXX,XXX |
| XXX XX, XXXX |
XXXXXX XXX XXXX |
$XXX,XXX | |
| XXXXXXXX | XXX XX, XXXX |
XXXXXXXX XXX XXXX |
|
| XXX XX, XXXX |
XXXXXX XXX XXXX |
$XXX,XXX | |
| XXXXXXXX | XXX XX, XXXX |
XXXXXXX XXX XXXX |
|
| XXX XX, XXXX |
XXXXXX XXX XXXX |
$XXX,XXX |
| XXXXXXXX XXXXXXX | XXX XX, XXXX | XXX XXXX |
| XXXXXXXX XXXXXX | XXX XX, XXXX | $497,000 XXX XXXX |
| XXXXXXXX XXXX | XXX XX, XXXX | $472,500 XXX XXXX |
| XXXXXXXX XXXXXX | XXX XX, XXXX | $497,000 XXX XXXX |
| XXXXXXXX XXXXXXXX | XXX XX, XXXX | XXX XXXX |
| XXXXXXXX XXXXXX | XXX XX, XXXX | $499,000 XXX XXXX |
| XXXXXXXX XXXXXXX | XXX XX, XXXX | XXX XXXX |
| XXXXXXXX XXXXXX | XXX XX, XXXX | $580,000 XXX XXXX |

All Saints Elementary Catholic School
Elementary: CatholicEarl A Fairman Public School
Elementary: PublicSt John the Evangelist Catholic School
Elementary: CatholicOrmiston Public School
Elementary: PublicSt Matthew the Evangelist Catholic School
Elementary: CatholicJulie Payette
Elementary: PublicÉSC Saint-Charles-Garnier
Secondary: CatholicHenry Street High School
Secondary: PublicAll Saints Catholic Secondary School
Secondary: CatholicAnderson Collegiate and Vocational Institute
Secondary: PublicFather Leo J Austin Catholic Secondary School
Secondary: CatholicDonald A Wilson Secondary School
Secondary: Public- 3 bath
- 3 bed
50 Peter Hogg Court, Whitby, Ontario • L1P 0N2 • Rural Whitby


