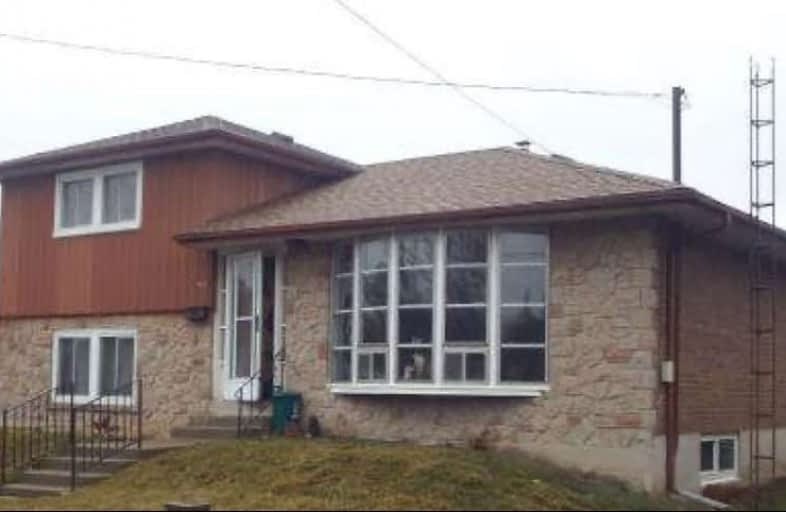Sold on Apr 05, 2021
Note: Property is not currently for sale or for rent.

-
Type: Detached
-
Style: Sidesplit 4
-
Lot Size: 52 x 100 Feet
-
Age: 51-99 years
-
Taxes: $4,299 per year
-
Days on Site: 10 Days
-
Added: Mar 26, 2021 (1 week on market)
-
Updated:
-
Last Checked: 3 months ago
-
MLS®#: E5169883
-
Listed By: Our neighbourhood realty inc., brokerage
Wow, A Rare Find. 909 Annes St. In The Heart Of Whitby Is Being Offered For Sale For The First Time. The Current Owner Of This Home Has Lived In This 4-Bedroom, 4-Level Side Split For The Past 57 Years. It Is Time For A New Family To Lay Down Their Roots. This Property Features A Nice Sized Lot With The Potential To Build A Garage, And A Private Drive That Accommodates Several Cars.Easy Access To The 401 And The Go Station & Walking Distance To All Amenities.
Extras
This Home Has A Traditional Layout With Scalloped Ceilings, Large Principal Rooms With Hardwood Flooring Under The Existing Broadloom.The Roof Was Re-Shingled Within The Past 5 Yrs, Furnace (2009), A/C, Windows & Tank Less Water (2009).
Property Details
Facts for 909 Annes Street, Whitby
Status
Days on Market: 10
Last Status: Sold
Sold Date: Apr 05, 2021
Closed Date: May 17, 2021
Expiry Date: Jun 30, 2021
Sold Price: $739,000
Unavailable Date: Apr 05, 2021
Input Date: Mar 26, 2021
Prior LSC: Listing with no contract changes
Property
Status: Sale
Property Type: Detached
Style: Sidesplit 4
Age: 51-99
Area: Whitby
Community: Downtown Whitby
Availability Date: Tba
Inside
Bedrooms: 4
Bathrooms: 2
Kitchens: 1
Rooms: 11
Den/Family Room: No
Air Conditioning: Central Air
Fireplace: No
Laundry Level: Lower
Central Vacuum: N
Washrooms: 2
Utilities
Electricity: Yes
Gas: Yes
Cable: Yes
Telephone: Yes
Building
Basement: Part Fin
Heat Type: Forced Air
Heat Source: Gas
Exterior: Brick
Exterior: Stone
Elevator: N
UFFI: No
Water Supply: Municipal
Physically Handicapped-Equipped: N
Special Designation: Unknown
Retirement: N
Parking
Driveway: Private
Garage Spaces: 4
Garage Type: None
Covered Parking Spaces: 4
Total Parking Spaces: 4
Fees
Tax Year: 2021
Tax Legal Description: Pcl 192-1, Sec M4; Lt 192, Pl M4, Whitby
Taxes: $4,299
Highlights
Feature: Library
Feature: Park
Feature: Place Of Worship
Feature: Public Transit
Feature: School
Land
Cross Street: Burns Street And Ann
Municipality District: Whitby
Fronting On: East
Parcel Number: 26494039
Pool: None
Sewer: Sewers
Lot Depth: 100 Feet
Lot Frontage: 52 Feet
Acres: < .50
Zoning: Single Family Re
Waterfront: None
Additional Media
- Virtual Tour: https://tour.homeontour.com/SKTyH_Cgt?branded=0
Rooms
Room details for 909 Annes Street, Whitby
| Type | Dimensions | Description |
|---|---|---|
| Living Main | - | Bay Window, Hardwood Floor, Broadloom |
| Dining Main | - | Picture Window, Hardwood Floor, Broadloom |
| Kitchen Main | - | Vinyl Floor, Window |
| Master Upper | - | Hardwood Floor, Closet, Window |
| 2nd Br Upper | - | Hardwood Floor, Closet, Window |
| Bathroom Upper | - | Tile Floor, Window, 4 Pc Bath |
| 3rd Br 3rd | - | Hardwood Floor, Closet, Window |
| 4th Br 3rd | - | Hardwood Floor, Closet, Window |
| Bathroom 3rd | - | Vinyl Floor |
| Rec Bsmt | - | Partly Finished |
| Laundry Bsmt | - | Unfinished |
| XXXXXXXX | XXX XX, XXXX |
XXXX XXX XXXX |
$XXX,XXX |
| XXX XX, XXXX |
XXXXXX XXX XXXX |
$XXX,XXX |
| XXXXXXXX XXXX | XXX XX, XXXX | $739,000 XXX XXXX |
| XXXXXXXX XXXXXX | XXX XX, XXXX | $548,888 XXX XXXX |

Earl A Fairman Public School
Elementary: PublicSt John the Evangelist Catholic School
Elementary: CatholicSt Marguerite d'Youville Catholic School
Elementary: CatholicWest Lynde Public School
Elementary: PublicSir William Stephenson Public School
Elementary: PublicWhitby Shores P.S. Public School
Elementary: PublicÉSC Saint-Charles-Garnier
Secondary: CatholicHenry Street High School
Secondary: PublicAll Saints Catholic Secondary School
Secondary: CatholicAnderson Collegiate and Vocational Institute
Secondary: PublicFather Leo J Austin Catholic Secondary School
Secondary: CatholicDonald A Wilson Secondary School
Secondary: Public

