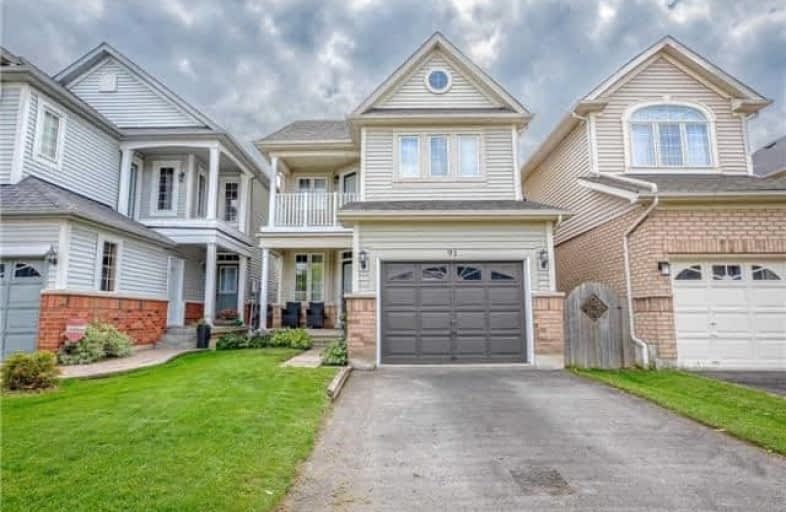
Earl A Fairman Public School
Elementary: Public
3.56 km
St John the Evangelist Catholic School
Elementary: Catholic
2.98 km
St Marguerite d'Youville Catholic School
Elementary: Catholic
2.21 km
West Lynde Public School
Elementary: Public
2.33 km
Sir William Stephenson Public School
Elementary: Public
2.54 km
Whitby Shores P.S. Public School
Elementary: Public
0.49 km
Henry Street High School
Secondary: Public
2.44 km
All Saints Catholic Secondary School
Secondary: Catholic
4.91 km
Anderson Collegiate and Vocational Institute
Secondary: Public
4.62 km
Father Leo J Austin Catholic Secondary School
Secondary: Catholic
6.82 km
Donald A Wilson Secondary School
Secondary: Public
4.70 km
Ajax High School
Secondary: Public
4.86 km




