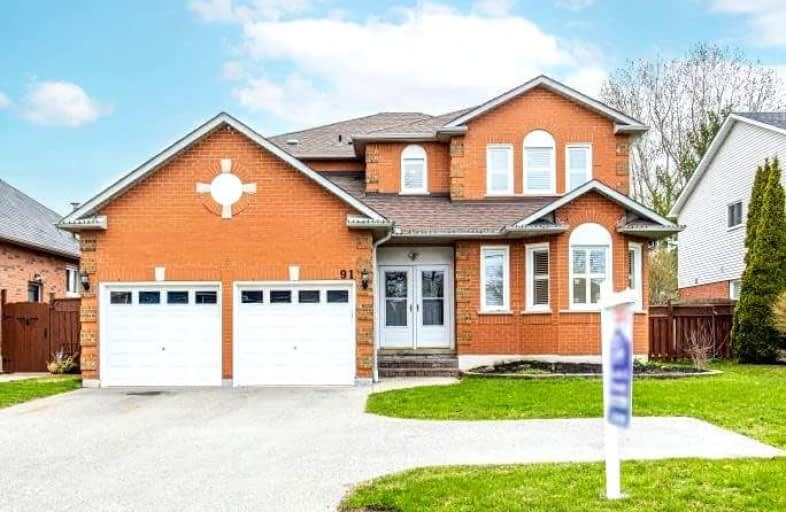
École élémentaire Antonine Maillet
Elementary: Public
1.38 km
St Theresa Catholic School
Elementary: Catholic
1.60 km
St Paul Catholic School
Elementary: Catholic
0.88 km
Stephen G Saywell Public School
Elementary: Public
0.71 km
Dr Robert Thornton Public School
Elementary: Public
0.35 km
Bellwood Public School
Elementary: Public
1.67 km
Father Donald MacLellan Catholic Sec Sch Catholic School
Secondary: Catholic
1.88 km
Durham Alternative Secondary School
Secondary: Public
2.19 km
Monsignor Paul Dwyer Catholic High School
Secondary: Catholic
2.09 km
R S Mclaughlin Collegiate and Vocational Institute
Secondary: Public
1.84 km
Anderson Collegiate and Vocational Institute
Secondary: Public
1.75 km
Father Leo J Austin Catholic Secondary School
Secondary: Catholic
3.21 km






