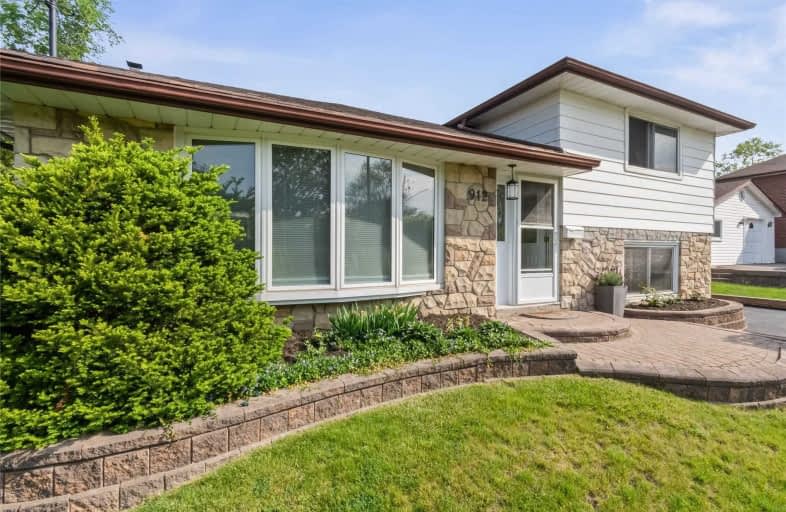
St Theresa Catholic School
Elementary: Catholic
1.04 km
ÉÉC Jean-Paul II
Elementary: Catholic
0.12 km
C E Broughton Public School
Elementary: Public
0.91 km
Sir William Stephenson Public School
Elementary: Public
1.13 km
Pringle Creek Public School
Elementary: Public
1.65 km
Julie Payette
Elementary: Public
1.12 km
Henry Street High School
Secondary: Public
1.59 km
All Saints Catholic Secondary School
Secondary: Catholic
3.66 km
Anderson Collegiate and Vocational Institute
Secondary: Public
1.07 km
Father Leo J Austin Catholic Secondary School
Secondary: Catholic
3.87 km
Donald A Wilson Secondary School
Secondary: Public
3.53 km
Sinclair Secondary School
Secondary: Public
4.76 km








