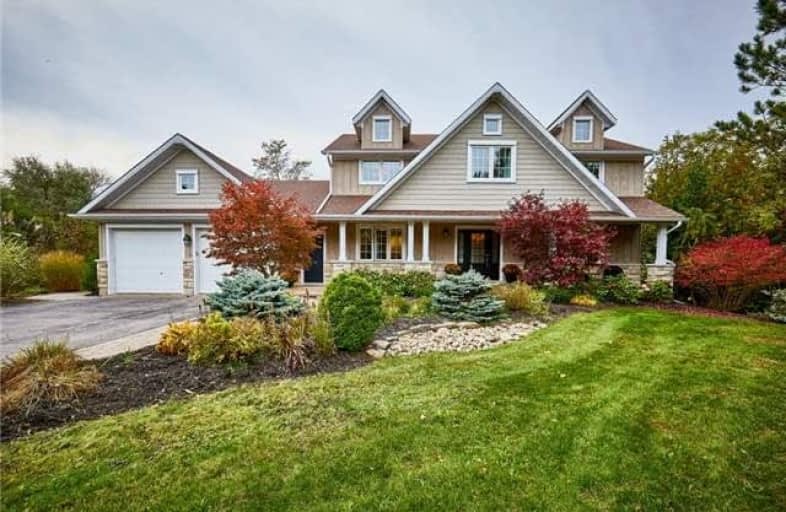Sold on Oct 29, 2018
Note: Property is not currently for sale or for rent.

-
Type: Detached
-
Style: 2-Storey
-
Lot Size: 93.11 x 229.66 Feet
-
Age: No Data
-
Taxes: $7,741 per year
-
Days on Site: 7 Days
-
Added: Sep 07, 2019 (1 week on market)
-
Updated:
-
Last Checked: 2 months ago
-
MLS®#: E4283256
-
Listed By: Dan plowman team realty inc., brokerage
Too Many Features & Upgrades To List! Don't Miss Out On This Stunning Ashburn Home Located On A Quiet, Private Almost 1/2 Acre Lot. From The Lrg Front Foyer, Enter Into Office W/2Pc Powder Rm Or Head Through The French Drs Into Living Rm. Beautiful O/C Dining Rm, Kitch & Great Rm. Stunning Modern Kitch Feats Beautiful O/S Islnd, Quartz Counters, Glass B/S, S/S Appls & W/O. Great Rm Feats Beautiful Cathedral Ceilings & Flr-Ceiling Windows, Incldng 3 Lrg *
Extras
*Skylights & French Drs Out To Deck. Head Upstrs To Mstr Brm W/Lrg 5Pc Ensuite & W/I Closet. 3 More Great Sized Brms & 4Pc Bath. Hrdwd Flring T/O Main & Upper. Lrg Bsmt Boasts Full Kitch, Gas F/P, 4Pc Bath, Tons Of Storage & 2 W/Os To Patio
Property Details
Facts for 9150 Ashburn Road, Whitby
Status
Days on Market: 7
Last Status: Sold
Sold Date: Oct 29, 2018
Closed Date: Dec 14, 2018
Expiry Date: Jan 24, 2019
Sold Price: $1,025,500
Unavailable Date: Oct 29, 2018
Input Date: Oct 22, 2018
Prior LSC: Listing with no contract changes
Property
Status: Sale
Property Type: Detached
Style: 2-Storey
Area: Whitby
Community: Rural Whitby
Availability Date: Flexible
Inside
Bedrooms: 4
Bathrooms: 4
Kitchens: 1
Kitchens Plus: 1
Rooms: 9
Den/Family Room: Yes
Air Conditioning: Central Air
Fireplace: Yes
Washrooms: 4
Building
Basement: Fin W/O
Basement 2: Sep Entrance
Heat Type: Forced Air
Heat Source: Gas
Exterior: Board/Batten
Exterior: Stone
Water Supply: Well
Special Designation: Unknown
Parking
Driveway: Pvt Double
Garage Spaces: 3
Garage Type: Attached
Covered Parking Spaces: 8
Total Parking Spaces: 10
Fees
Tax Year: 2018
Tax Legal Description: Pt Lt 27 Con 9 Township Of Whitby Pt 2, 40R14335*
Taxes: $7,741
Land
Cross Street: Myrtle Rd / Ashburn
Municipality District: Whitby
Fronting On: West
Pool: None
Sewer: Septic
Lot Depth: 229.66 Feet
Lot Frontage: 93.11 Feet
Additional Media
- Virtual Tour: https://unbranded.youriguide.com/9150_ashburn_rd_whitby_on
Rooms
Room details for 9150 Ashburn Road, Whitby
| Type | Dimensions | Description |
|---|---|---|
| Kitchen Ground | 5.43 x 3.92 | Hardwood Floor, Quartz Counter, Backsplash |
| Dining Ground | 6.19 x 3.76 | Hardwood Floor, Pot Lights |
| Living Ground | 4.17 x 3.88 | Hardwood Floor, Large Window, French Doors |
| Great Rm Ground | 6.30 x 4.64 | Hardwood Floor, Skylight, Vaulted Ceiling |
| Office Ground | 3.32 x 3.58 | Hardwood Floor, Backsplash, Large Window |
| Master 2nd | 4.86 x 5.00 | Hardwood Floor, W/I Closet, Ensuite Bath |
| 2nd Br 2nd | 4.26 x 2.60 | Hardwood Floor, Large Window, Vaulted Ceiling |
| 3rd Br 2nd | 3.32 x 3.20 | Hardwood Floor, Double Closet, Ceiling Fan |
| 4th Br 2nd | 3.31 x 3.89 | Hardwood Floor, Double Closet, Window |
| Living Bsmt | 8.29 x 7.10 | Laminate, Walk-Out, Gas Fireplace |
| Dining Bsmt | 2.96 x 2.99 | Laminate, Walk-Out, Window |
| Kitchen Bsmt | 3.18 x 3.05 | Laminate |
| XXXXXXXX | XXX XX, XXXX |
XXXX XXX XXXX |
$X,XXX,XXX |
| XXX XX, XXXX |
XXXXXX XXX XXXX |
$XXX,XXX |
| XXXXXXXX XXXX | XXX XX, XXXX | $1,025,500 XXX XXXX |
| XXXXXXXX XXXXXX | XXX XX, XXXX | $899,900 XXX XXXX |

St Leo Catholic School
Elementary: CatholicMeadowcrest Public School
Elementary: PublicSt Bridget Catholic School
Elementary: CatholicWinchester Public School
Elementary: PublicBrooklin Village Public School
Elementary: PublicChris Hadfield P.S. (Elementary)
Elementary: PublicÉSC Saint-Charles-Garnier
Secondary: CatholicBrooklin High School
Secondary: PublicAll Saints Catholic Secondary School
Secondary: CatholicFather Leo J Austin Catholic Secondary School
Secondary: CatholicPort Perry High School
Secondary: PublicSinclair Secondary School
Secondary: Public

